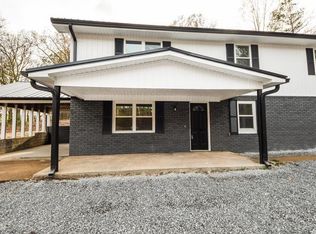Sold for $360,000
$360,000
1482 Kincaid Rd SE, Cleveland, TN 37323
3beds
2,464sqft
Single Family Residence, Residential
Built in 1972
3.25 Acres Lot
$422,100 Zestimate®
$146/sqft
$2,098 Estimated rent
Home value
$422,100
$397,000 - $456,000
$2,098/mo
Zestimate® history
Loading...
Owner options
Explore your selling options
What's special
Check out this FULLY RENOVATED home sitting on 3+ ACRES. This home offers 3 bedrooms, 2 1/2 baths with attached car carport. 2464+/- sq. ft. of living space. This home captures your attention as you enter the front door with it's new flooring, paint, cabinets, appliances, and so much more. If you want a move-in ready home with acreage and a GREAT PRICE, then this is the home for you! Call to schedule your showing today before it's gone. Seller is accepting backup offers.
Zillow last checked: 8 hours ago
Listing updated: February 07, 2025 at 02:07pm
Listed by:
Christa Tippit 423-716-0658,
KW Cleveland
Bought with:
Olivia Gravelle, 364548
Award Realty II
Source: RCAR,MLS#: 20228368
Facts & features
Interior
Bedrooms & bathrooms
- Bedrooms: 3
- Bathrooms: 3
- Full bathrooms: 2
- 1/2 bathrooms: 1
Heating
- Central, Electric
Cooling
- Central Air
Appliances
- Included: Dishwasher, Electric Range, Electric Water Heater, Microwave, Oven
Features
- Split Bedrooms, Walk-In Closet(s), Kitchen Island, Eat-in Kitchen, Ceiling Fan(s)
- Flooring: Carpet
- Basement: Crawl Space
Interior area
- Total structure area: 2,464
- Total interior livable area: 2,464 sqft
Property
Parking
- Total spaces: 1
- Parking features: Driveway, Gravel
- Carport spaces: 1
- Has uncovered spaces: Yes
Features
- Levels: Two
- Stories: 2
- Patio & porch: Covered, Deck, Porch
Lot
- Size: 3.25 Acres
- Dimensions: 3.25 acres
- Features: Wooded, Secluded, Cul-De-Sac, Cleared
Details
- Parcel number: 105 012.06 000
- Special conditions: Standard
Construction
Type & style
- Home type: SingleFamily
- Property subtype: Single Family Residence, Residential
Materials
- Brick, Vinyl Siding
- Roof: Metal
Condition
- Year built: 1972
Utilities & green energy
- Sewer: Septic Tank
- Water: Well
Community & neighborhood
Location
- Region: Cleveland
- Subdivision: Finely Kincaid Road
Other
Other facts
- Listing terms: Cash,Conventional,FHA,VA Loan
Price history
| Date | Event | Price |
|---|---|---|
| 7/28/2025 | Listing removed | $425,000$172/sqft |
Source: | ||
| 7/8/2025 | Price change | $425,000-5.6%$172/sqft |
Source: | ||
| 4/11/2025 | Listed for sale | $450,000+3.4%$183/sqft |
Source: Greater Chattanooga Realtors #1510633 Report a problem | ||
| 3/26/2025 | Listing removed | $435,000$177/sqft |
Source: | ||
| 3/2/2025 | Price change | $435,000-2.4%$177/sqft |
Source: | ||
Public tax history
| Year | Property taxes | Tax assessment |
|---|---|---|
| 2025 | -- | $104,600 +60% |
| 2024 | $1,172 | $65,375 |
| 2023 | $1,172 +24.5% | $65,375 +24.6% |
Find assessor info on the county website
Neighborhood: 37323
Nearby schools
GreatSchools rating
- 4/10Valley View Elementary SchoolGrades: PK-5Distance: 4.2 mi
- 4/10Lake Forest Middle SchoolGrades: 6-8Distance: 7.4 mi
- 4/10Bradley Central High SchoolGrades: 9-12Distance: 11.4 mi
Schools provided by the listing agent
- Elementary: Valley View
- Middle: Lake Forest
- High: Bradley Central
Source: RCAR. This data may not be complete. We recommend contacting the local school district to confirm school assignments for this home.

Get pre-qualified for a loan
At Zillow Home Loans, we can pre-qualify you in as little as 5 minutes with no impact to your credit score.An equal housing lender. NMLS #10287.
