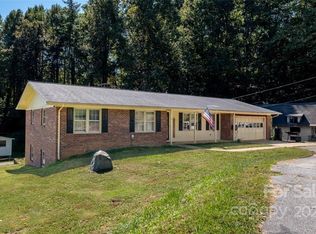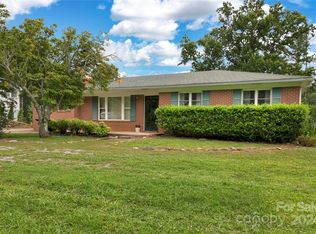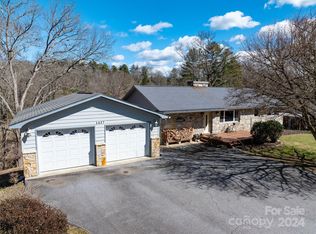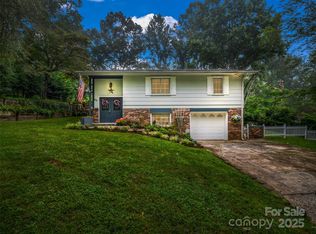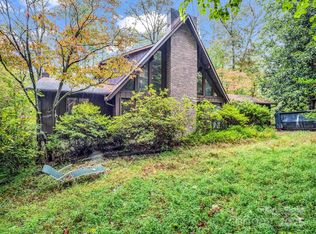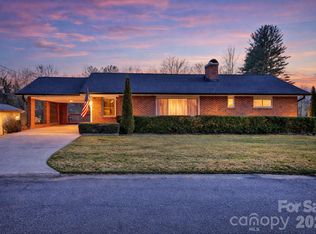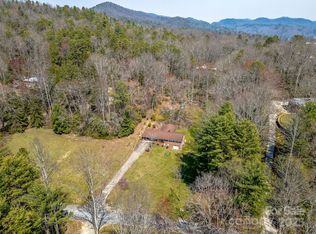Welcome to this meticulously maintained home, perfectly situated on a spacious double lot and ready for its next owners. Conveniently located near French Broad River access, as well as scenic hiking and biking trails, this 3-bedroom, 2.5-bathroom residence offers both comfort and convenience. The inviting open-concept layout seamlessly connects the kitchen, dining, and living areas—ideal for everyday living and entertaining. The kitchen has been enhanced with new flooring and updated paint. Downstairs, you'll find additional versatile living space, perfect for relaxing by the fireplace or creating a home office. This level features all-new tile and carpet, providing a stylish and comfortable retreat. The home also boasts a freshly painted, oversized 2-car garage and an expansive yard, all set within a tranquil neighborhood. Don’t miss the opportunity to make this beautiful home your own!
Active
Price cut: $24K (1/16)
$475,000
1482 Island Ford Rd, Brevard, NC 28712
3beds
2,161sqft
Est.:
Single Family Residence
Built in 1970
1.13 Acres Lot
$-- Zestimate®
$220/sqft
$-- HOA
What's special
Updated paintVersatile living spaceExpansive yardSpacious double lotOpen-concept layoutNew flooring
- 301 days |
- 775 |
- 40 |
Likely to sell faster than
Zillow last checked: 8 hours ago
Listing updated: January 16, 2026 at 06:24am
Listing Provided by:
Erica Banner erica.banner@allentate.com,
Howard Hanna Beverly-Hanks Brevard Downtown
Source: Canopy MLS as distributed by MLS GRID,MLS#: 4242652
Tour with a local agent
Facts & features
Interior
Bedrooms & bathrooms
- Bedrooms: 3
- Bathrooms: 3
- Full bathrooms: 2
- 1/2 bathrooms: 1
- Main level bedrooms: 3
Primary bedroom
- Level: Upper
- Area: 180 Square Feet
- Dimensions: 15' 0" X 12' 0"
Family room
- Level: Basement
- Area: 572 Square Feet
- Dimensions: 26' 0" X 22' 0"
Kitchen
- Features: Breakfast Bar
- Level: Upper
- Area: 486 Square Feet
- Dimensions: 27' 0" X 18' 0"
Living room
- Level: Upper
- Area: 340 Square Feet
- Dimensions: 20' 0" X 17' 0"
Heating
- Heat Pump
Cooling
- Central Air
Appliances
- Included: Dishwasher, Electric Range, Refrigerator, Wall Oven
- Laundry: In Basement
Features
- Open Floorplan, Storage, Walk-In Closet(s)
- Flooring: Carpet, Linoleum, Hardwood, Tile
- Doors: Storm Door(s)
- Basement: Basement Garage Door,Basement Shop,Interior Entry,Partially Finished,Storage Space,Walk-Out Access
- Fireplace features: Family Room, Gas Log
Interior area
- Total structure area: 1,611
- Total interior livable area: 2,161 sqft
- Finished area above ground: 1,611
- Finished area below ground: 550
Video & virtual tour
Property
Parking
- Total spaces: 2
- Parking features: Basement, Attached Carport, Driveway
- Garage spaces: 2
- Has carport: Yes
- Has uncovered spaces: Yes
- Details: @ car garage plus oversize carport. Plenty of covered space
Accessibility
- Accessibility features: Two or More Access Exits
Features
- Levels: Multi/Split
- Patio & porch: Front Porch
Lot
- Size: 1.13 Acres
- Dimensions: 2 lots
- Features: Level, Wooded
Details
- Additional structures: Outbuilding
- Additional parcels included: 8574-65-6528-000
- Parcel number: 8574655699000
- Zoning: None
- Special conditions: Standard
- Other equipment: Fuel Tank(s)
Construction
Type & style
- Home type: SingleFamily
- Architectural style: Traditional
- Property subtype: Single Family Residence
Materials
- Brick Partial
- Foundation: Slab
- Roof: Composition
Condition
- New construction: No
- Year built: 1970
Utilities & green energy
- Sewer: Septic Installed
- Water: Well
- Utilities for property: Cable Available
Community & HOA
Community
- Subdivision: Barberry Heights
Location
- Region: Brevard
- Elevation: 2000 Feet
Financial & listing details
- Price per square foot: $220/sqft
- Tax assessed value: $267,170
- Annual tax amount: $1,601
- Date on market: 4/3/2025
- Cumulative days on market: 302 days
- Listing terms: Cash,Conventional,FHA,VA Loan
- Road surface type: Concrete, Paved
Estimated market value
Not available
Estimated sales range
Not available
$2,447/mo
Price history
Price history
| Date | Event | Price |
|---|---|---|
| 1/16/2026 | Price change | $475,000-4.8%$220/sqft |
Source: | ||
| 9/12/2025 | Price change | $499,000-3.1%$231/sqft |
Source: | ||
| 6/20/2025 | Price change | $515,000-2.8%$238/sqft |
Source: | ||
| 4/3/2025 | Listed for sale | $530,000-3.5%$245/sqft |
Source: | ||
| 11/4/2024 | Listing removed | $549,000$254/sqft |
Source: | ||
Public tax history
Public tax history
| Year | Property taxes | Tax assessment |
|---|---|---|
| 2024 | $1,601 +99.6% | $243,170 |
| 2023 | $802 | $243,170 |
| 2022 | $802 +0.8% | $243,170 |
Find assessor info on the county website
BuyAbility℠ payment
Est. payment
$2,585/mo
Principal & interest
$2237
Property taxes
$182
Home insurance
$166
Climate risks
Neighborhood: 28712
Nearby schools
GreatSchools rating
- NATCS Online Learning PathGrades: K-12Distance: 3.3 mi
- 4/10Brevard ElementaryGrades: PK-5Distance: 3.2 mi
- 9/10Brevard High SchoolGrades: 9-12Distance: 2.4 mi
Schools provided by the listing agent
- Elementary: Brevard
- Middle: Brevard
- High: Brevard
Source: Canopy MLS as distributed by MLS GRID. This data may not be complete. We recommend contacting the local school district to confirm school assignments for this home.
- Loading
- Loading
