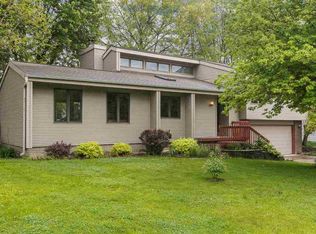Sold for $420,000
$420,000
1482 High Country Rd, Coralville, IA 52241
4beds
3,050sqft
Single Family Residence, Residential
Built in 1987
9,504 Square Feet Lot
$423,600 Zestimate®
$138/sqft
$2,792 Estimated rent
Home value
$423,600
$402,000 - $449,000
$2,792/mo
Zestimate® history
Loading...
Owner options
Explore your selling options
What's special
Charming and Updated Cape Cod in Prime Coralville Location! This fabulous Cape Cod home is in wonderful condition and offers an unbeatable combination of character, modern updates, and convenience. The beautifully updated kitchen features white cabinetry, stainless steel appliances, and ample counter space, making it a joy to cook and entertain. A cozy gas fireplace in the living room adds warmth and charm. The main-floor primary suite includes a private bath, while an additional primary suite upstairs boasts a custom tile shower with a Grohe body spray system and a spacious walk-in closet. A third large bedroom upstairs also features its own en-suite bath, ensuring comfort and privacy for all. Outside, enjoy the charming front porch, a private backyard, and a 30' x 20' garage with shop space and pull-down attic storage. With a classic brick front, durable aluminum siding, and a fantastic location, this home is a rare find! Newer windows, furnace, A/C Current owner added insulation. Half block from the bus stop. Don't miss this exceptional opportunity—schedule your showing today!
Zillow last checked: 8 hours ago
Listing updated: May 15, 2025 at 08:06pm
Listed by:
Chris Boddicker 319-530-9390,
Urban Acres Real Estate Corridor
Bought with:
NONMEMBER
Source: Iowa City Area AOR,MLS#: 202501772
Facts & features
Interior
Bedrooms & bathrooms
- Bedrooms: 4
- Bathrooms: 4
- Full bathrooms: 3
- 1/2 bathrooms: 1
Heating
- Electric, Natural Gas, Common, Forced Air
Cooling
- Central Air
Appliances
- Included: Dishwasher, Range Or Oven, Refrigerator, Dryer, Washer
- Laundry: Laundry Room, Lower Level
Features
- Primary On Main Level
- Flooring: Tile, Vinyl, Laminate
- Basement: Concrete,Finished,Full
- Attic: Pull Down Stairs
- Number of fireplaces: 1
- Fireplace features: Living Room, Gas
Interior area
- Total structure area: 3,050
- Total interior livable area: 3,050 sqft
- Finished area above ground: 2,040
- Finished area below ground: 1,010
Property
Parking
- Total spaces: 2
- Parking features: Garage - Attached
- Has attached garage: Yes
Features
- Levels: Two
- Stories: 2
- Patio & porch: Front Porch
- Fencing: Fenced
Lot
- Size: 9,504 sqft
- Dimensions: 99' x 96'
- Features: Half To One Acre, Corner Lot, Level
Details
- Parcel number: 0732303002
- Zoning: Residential
- Special conditions: Standard
Construction
Type & style
- Home type: SingleFamily
- Property subtype: Single Family Residence, Residential
Materials
- Frame, Aluminum Siding, Partial Brick
Condition
- Year built: 1987
Utilities & green energy
- Sewer: Public Sewer
- Water: Public
- Utilities for property: Cable Available
Community & neighborhood
Security
- Security features: Smoke Detector(s)
Community
- Community features: Sidewalks, Street Lights, Near Public Transport
Location
- Region: Coralville
- Subdivision: High Country Estates
HOA & financial
HOA
- Services included: None
Other
Other facts
- Listing terms: Conventional,Cash
Price history
| Date | Event | Price |
|---|---|---|
| 5/14/2025 | Sold | $420,000$138/sqft |
Source: | ||
| 3/18/2025 | Listed for sale | $420,000+27.3%$138/sqft |
Source: | ||
| 5/17/2021 | Sold | $330,000+0%$108/sqft |
Source: | ||
| 4/15/2021 | Pending sale | $329,900$108/sqft |
Source: | ||
| 3/14/2021 | Listed for sale | $329,900$108/sqft |
Source: | ||
Public tax history
| Year | Property taxes | Tax assessment |
|---|---|---|
| 2024 | $6,011 +4.7% | $326,600 -0.6% |
| 2023 | $5,740 +4.7% | $328,500 +20% |
| 2022 | $5,480 +0.8% | $273,800 |
Find assessor info on the county website
Neighborhood: 52241
Nearby schools
GreatSchools rating
- 4/10Central Elementary SchoolGrades: PK-6Distance: 1.2 mi
- 5/10Northwest Junior High SchoolGrades: 7-8Distance: 1 mi
- 7/10West Senior High SchoolGrades: 9-12Distance: 2.7 mi
Get pre-qualified for a loan
At Zillow Home Loans, we can pre-qualify you in as little as 5 minutes with no impact to your credit score.An equal housing lender. NMLS #10287.
Sell with ease on Zillow
Get a Zillow Showcase℠ listing at no additional cost and you could sell for —faster.
$423,600
2% more+$8,472
With Zillow Showcase(estimated)$432,072
