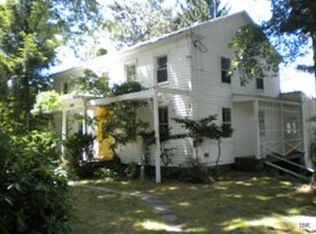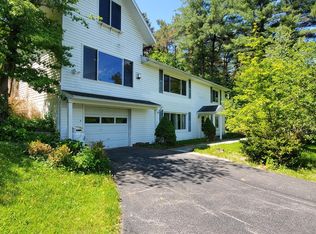Closed
$325,000
1482 Ellis Hollow Rd, Ithaca, NY 14850
3beds
1,332sqft
Single Family Residence
Built in 1946
3.43 Acres Lot
$344,000 Zestimate®
$244/sqft
$2,141 Estimated rent
Home value
$344,000
Estimated sales range
Not available
$2,141/mo
Zestimate® history
Loading...
Owner options
Explore your selling options
What's special
Unique mid-century style ranch home located within biking distance to Cornell and downtown. This three bedroom, one full bath home is light filled with spacious rooms, vaulted ceilings and gleaming hardwood floors. It's pleasantly situated on a generous 3.4 acres lot within walking distance to the Ellis Hollow Community Center. Enjoy winter sunset views while curled up next to the gas fireplace. This home has been lovingly cared for by its owner with many mechanical updates like a new roof with added insulation and heat pump operated mini splits, which warm and cool the home all year long. The floor plan offers 4 rooms that can be used as bedrooms/office/craft rooms and an open concept dining/living area. Large basement provides ample storage for tools and toys. Spacious screened in porch is perfect for early evening relaxing and covered patio for grilling and entertaining.
Zillow last checked: 8 hours ago
Listing updated: August 07, 2024 at 11:03am
Listed by:
Jill Rosentel jillrosentel@gmail.com,
Carol Bushberg Real Estate
Bought with:
Kathleen Spooner, 10401271343
Warren Real Estate of Ithaca Inc. (Downtown)
Source: NYSAMLSs,MLS#: R1530865 Originating MLS: Ithaca Board of Realtors
Originating MLS: Ithaca Board of Realtors
Facts & features
Interior
Bedrooms & bathrooms
- Bedrooms: 3
- Bathrooms: 1
- Full bathrooms: 1
- Main level bathrooms: 1
- Main level bedrooms: 3
Bedroom 1
- Level: First
- Dimensions: 13.00 x 15.00
Bedroom 2
- Level: First
- Dimensions: 18.00 x 10.00
Bedroom 3
- Level: First
- Dimensions: 10.00 x 13.00
Basement
- Level: Basement
- Dimensions: 31.00 x 19.00
Dining room
- Level: First
- Dimensions: 6.00 x 19.00
Kitchen
- Level: First
- Dimensions: 8.00 x 9.00
Living room
- Level: First
- Dimensions: 14.00 x 19.00
Other
- Level: First
- Dimensions: 9.00 x 22.00
Other
- Level: First
- Dimensions: 14.00 x 8.00
Heating
- Electric, Heat Pump, Oil, Zoned, Forced Air
Cooling
- Heat Pump, Zoned, Wall Unit(s)
Appliances
- Included: Dryer, Dishwasher, Electric Oven, Electric Range, Electric Water Heater, Freezer, Microwave, Refrigerator, Washer
Features
- Living/Dining Room, Programmable Thermostat
- Flooring: Hardwood, Varies, Vinyl
- Basement: Full,Walk-Out Access,Sump Pump
- Number of fireplaces: 1
Interior area
- Total structure area: 1,332
- Total interior livable area: 1,332 sqft
Property
Parking
- Total spaces: 1
- Parking features: Underground, Garage Door Opener
- Garage spaces: 1
Features
- Levels: One
- Stories: 1
- Patio & porch: Open, Porch, Screened
- Exterior features: Blacktop Driveway, Fence
- Fencing: Partial
Lot
- Size: 3.43 Acres
- Dimensions: 506 x 534
- Features: Irregular Lot, Wooded
Details
- Parcel number: 50248966.15
- Special conditions: Standard
Construction
Type & style
- Home type: SingleFamily
- Architectural style: Ranch
- Property subtype: Single Family Residence
Materials
- Wood Siding
- Foundation: Block
- Roof: Metal
Condition
- Resale
- Year built: 1946
Utilities & green energy
- Sewer: Septic Tank
- Water: Other, See Remarks, Well
- Utilities for property: High Speed Internet Available
Community & neighborhood
Security
- Security features: Security System Owned
Location
- Region: Ithaca
Other
Other facts
- Listing terms: Cash,Conventional
Price history
| Date | Event | Price |
|---|---|---|
| 7/18/2024 | Sold | $325,000$244/sqft |
Source: | ||
| 5/18/2024 | Contingent | $325,000$244/sqft |
Source: | ||
| 5/1/2024 | Listed for sale | $325,000+36.6%$244/sqft |
Source: | ||
| 4/15/2020 | Sold | $238,000-0.4%$179/sqft |
Source: | ||
| 1/27/2020 | Pending sale | $239,000$179/sqft |
Source: Warren Real Estate Downtown Of #401200 Report a problem | ||
Public tax history
| Year | Property taxes | Tax assessment |
|---|---|---|
| 2024 | -- | $320,000 +19.4% |
| 2023 | -- | $268,000 +5.1% |
| 2022 | -- | $255,000 +6.3% |
Find assessor info on the county website
Neighborhood: 14850
Nearby schools
GreatSchools rating
- 6/10Caroline Elementary SchoolGrades: PK-5Distance: 3.1 mi
- 5/10Dewitt Middle SchoolGrades: 6-8Distance: 4.5 mi
- 9/10Ithaca Senior High SchoolGrades: 9-12Distance: 4.9 mi
Schools provided by the listing agent
- Elementary: Caroline Elementary
- Middle: Dewitt Middle
- High: Ithaca Senior High
- District: Ithaca
Source: NYSAMLSs. This data may not be complete. We recommend contacting the local school district to confirm school assignments for this home.

