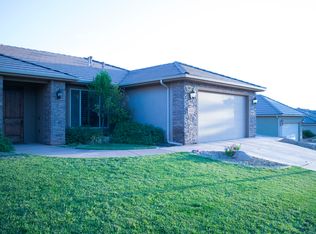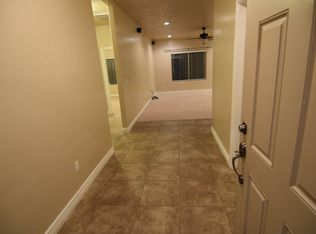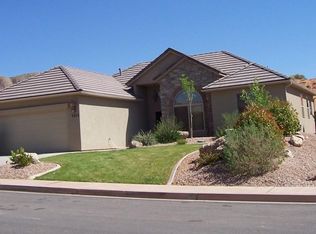Sold on 12/18/23
Price Unknown
1482 E Mesa View Ln, Washington, UT 84780
6beds
3baths
2,905sqft
Single Family Residence
Built in 2005
8,276.4 Square Feet Lot
$603,700 Zestimate®
$--/sqft
$3,394 Estimated rent
Home value
$603,700
$574,000 - $634,000
$3,394/mo
Zestimate® history
Loading...
Owner options
Explore your selling options
What's special
This stunning home is now available for sale, boasting a range of impressive features that are sure to impress. The property is filled with natural light, thanks to its skylights & large windows, creating a bright & welcoming atmosphere throughout. The spacious bonus/family/rec room is perfect for entertaining guests or relaxing, while the walk-in pantry provides ample storage space for all your kitchen essentials. The gas fireplace adds a touch of warmth & comfort to the living area, while the wall-mounted Samsung Frame Art TV is perfect for movie nights or catching up on your favorite shows.
The large master en suite is a true oasis, complete with a jetted tub & three heads in the shower, providing the ultimate in relaxation & luxury. The balcony offers stunning views of the surrounding area, while the smart thermostats on both levels ensure that you can always maintain the perfect temperature throughout the home. With two water heaters and two HVAC systems, you can be sure that you'll always have plenty of hot water and comfortable temperatures, no matter the season.
The RV driveway with gate provides ample parking space for your vehicles, while the whole house water filtration system ensures that every faucet and hose bib provides clean, fresh water. The large backyard offers plenty of room for a pool, while the large shed with electricity and loft provides additional storage space or a workshop area. The termite warranty until 05/2028 and home warranty until 04/2028 provide peace of mind, while the gig speed fiber internet available ensures that you can stay connected at all times. Don't miss out on the opportunity to make this stunning property your new home.
Zillow last checked: 8 hours ago
Listing updated: August 31, 2024 at 08:39pm
Listed by:
Marlene R Ritzman 435-215-5707,
RE/MAX ASSOCIATES SO UTAH
Bought with:
Kristopher Larson, 11235858-SA
DISTINCTION REAL ESTATE (ST GEORGE)
Source: WCBR,MLS#: 23-243930
Facts & features
Interior
Bedrooms & bathrooms
- Bedrooms: 6
- Bathrooms: 3
Primary bedroom
- Level: Main
Bedroom 2
- Level: Main
Bedroom 3
- Level: Main
Bedroom 4
- Level: Main
Bedroom 5
- Level: Second
Bedroom 6
- Level: Second
Bathroom
- Level: Main
Bathroom
- Level: Main
Bathroom
- Level: Second
Dining room
- Level: Main
Family room
- Level: Second
Kitchen
- Level: Main
Laundry
- Level: Main
Living room
- Level: Main
Heating
- Natural Gas
Cooling
- Central Air, None
Features
- Number of fireplaces: 1
Interior area
- Total structure area: 2,905
- Total interior livable area: 2,905 sqft
- Finished area above ground: 1,746
Property
Parking
- Total spaces: 2
- Parking features: Attached, Garage Door Opener
- Attached garage spaces: 2
Features
- Stories: 1
- Has view: Yes
- View description: Mountain(s)
Lot
- Size: 8,276 sqft
- Features: Curbs & Gutters, Gentle Sloping
Details
- Parcel number: WSSR2219
- Zoning description: Residential
Construction
Type & style
- Home type: SingleFamily
- Property subtype: Single Family Residence
Materials
- Rock, Stucco
- Foundation: Slab
- Roof: Tile
Condition
- Built & Standing
- Year built: 2005
Utilities & green energy
- Water: Culinary
- Utilities for property: Dixie Power, Electricity Connected, Natural Gas Connected
Community & neighborhood
Community
- Community features: Sidewalks
Location
- Region: Washington
- Subdivision: SCENIC SUNRISE
HOA & financial
HOA
- Has HOA: No
Other
Other facts
- Listing terms: Conventional,Cash,1031 Exchange
- Road surface type: Paved
Price history
| Date | Event | Price |
|---|---|---|
| 3/31/2024 | Listing removed | -- |
Source: Zillow Rentals | ||
| 3/19/2024 | Listed for rent | $3,300+4.8%$1/sqft |
Source: Zillow Rentals | ||
| 3/6/2024 | Listing removed | -- |
Source: Zillow Rentals | ||
| 1/9/2024 | Price change | $3,150-4.5%$1/sqft |
Source: Zillow Rentals | ||
| 12/19/2023 | Listed for rent | $3,300$1/sqft |
Source: Zillow Rentals | ||
Public tax history
| Year | Property taxes | Tax assessment |
|---|---|---|
| 2024 | $2,264 +5.2% | $334,015 +3.4% |
| 2023 | $2,153 -9.4% | $323,125 -3.7% |
| 2022 | $2,376 +19.5% | $335,555 +46.1% |
Find assessor info on the county website
Neighborhood: 84780
Nearby schools
GreatSchools rating
- 7/10Horizon SchoolGrades: PK-5Distance: 0.4 mi
- 9/10Washington Fields IntermediateGrades: 6-7Distance: 2.1 mi
- 8/10Crimson Cliffs HighGrades: 10-12Distance: 2.9 mi
Schools provided by the listing agent
- Elementary: Horizon Elementary
- Middle: Crimson Cliffs Middle
- High: Crimson Cliffs High
Source: WCBR. This data may not be complete. We recommend contacting the local school district to confirm school assignments for this home.
Sell for more on Zillow
Get a free Zillow Showcase℠ listing and you could sell for .
$603,700
2% more+ $12,074
With Zillow Showcase(estimated)
$615,774

