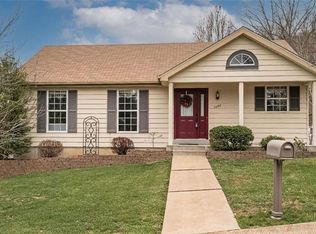Closed
Listing Provided by:
Phyllis Alexander 314-580-3100,
RE/MAX Results,
Holli Mendica 314-913-1699,
RE/MAX Results
Bought with: Elevate Realty, LLC
Price Unknown
1482 Brookside Dr, High Ridge, MO 63049
2beds
1,600sqft
Single Family Residence
Built in 1987
10,149.48 Square Feet Lot
$219,500 Zestimate®
$--/sqft
$1,718 Estimated rent
Home value
$219,500
$204,000 - $237,000
$1,718/mo
Zestimate® history
Loading...
Owner options
Explore your selling options
What's special
Open house Sunday 4/28 from 1-3pm. Wonderful Ranch Home in a great little neighborhood setting. You will love the convenience this home offers to Hwy 44 and easy commute to downtown activities. Enjoy the great open floor plan! Vaulted ceilings, wood burning fireplace, updated lighting, engineered flooring throughout, paneled doors and more. The kitchen is bright and offers tons of counter space, vaulted ceilings and a nice breakfast area. Spacious Primary suite includes a nice updated full bath and double closets. The hall bath is under construction & offers updated fixtures that can stay. Lower level includes additional finished living space which includes a large family room and 2 add'l bonus rooms. Private Patio! Per seller New HVAC system approx. 2019. Rear entry 2 car garage. Selling as is - Some projects left for new owner to finish. Common ground just down the street for add'l enjoyment :). Great opportunity to get into this desirable subdivision.
Zillow last checked: 8 hours ago
Listing updated: April 28, 2025 at 04:37pm
Listing Provided by:
Phyllis Alexander 314-580-3100,
RE/MAX Results,
Holli Mendica 314-913-1699,
RE/MAX Results
Bought with:
Donald P Le, 2023028537
Elevate Realty, LLC
Source: MARIS,MLS#: 24025367 Originating MLS: St. Louis Association of REALTORS
Originating MLS: St. Louis Association of REALTORS
Facts & features
Interior
Bedrooms & bathrooms
- Bedrooms: 2
- Bathrooms: 3
- Full bathrooms: 3
- Main level bathrooms: 2
- Main level bedrooms: 2
Primary bedroom
- Features: Floor Covering: Wood Veneer
- Level: Main
- Area: 156
- Dimensions: 13x12
Bedroom
- Features: Floor Covering: Wood Veneer
- Level: Main
- Area: 100
- Dimensions: 10x10
Bonus room
- Level: Lower
Breakfast room
- Features: Floor Covering: Wood Veneer
- Level: Main
- Area: 90
- Dimensions: 10x9
Family room
- Features: Floor Covering: Wood Veneer
- Level: Lower
Kitchen
- Features: Floor Covering: Wood Veneer
- Level: Main
- Area: 100
- Dimensions: 10x10
Living room
- Features: Floor Covering: Wood Veneer
- Level: Main
- Area: 234
- Dimensions: 18x13
Recreation room
- Features: Floor Covering: Wood Veneer
- Level: Lower
Heating
- Forced Air, Electric
Cooling
- Central Air, Electric
Appliances
- Included: Water Softener Rented, Electric Water Heater, Dishwasher, Disposal, Microwave, Electric Range, Electric Oven
Features
- Eat-in Kitchen, Vaulted Ceiling(s), Walk-In Closet(s), Kitchen/Dining Room Combo
- Flooring: Hardwood
- Doors: Panel Door(s)
- Basement: Partially Finished,Sleeping Area
- Number of fireplaces: 1
- Fireplace features: Recreation Room, Living Room, Wood Burning
Interior area
- Total structure area: 1,600
- Total interior livable area: 1,600 sqft
- Finished area above ground: 940
Property
Parking
- Total spaces: 2
- Parking features: Attached, Garage, Off Street
- Attached garage spaces: 2
Features
- Levels: One
Lot
- Size: 10,149 sqft
- Dimensions: 45 x 32 x 249
Details
- Parcel number: 032.003.02001001.04
- Special conditions: Standard
Construction
Type & style
- Home type: SingleFamily
- Architectural style: Ranch,Traditional
- Property subtype: Single Family Residence
Condition
- Year built: 1987
Utilities & green energy
- Sewer: Public Sewer
- Water: Community
Community & neighborhood
Location
- Region: High Ridge
- Subdivision: Antire Valley
Other
Other facts
- Listing terms: Cash,Conventional
- Ownership: Private
- Road surface type: Asphalt
Price history
| Date | Event | Price |
|---|---|---|
| 5/31/2024 | Sold | -- |
Source: | ||
| 4/30/2024 | Pending sale | $189,900$119/sqft |
Source: | ||
| 4/27/2024 | Listed for sale | $189,900$119/sqft |
Source: | ||
Public tax history
| Year | Property taxes | Tax assessment |
|---|---|---|
| 2025 | $1,724 +6.1% | $24,200 +7.6% |
| 2024 | $1,625 +0.5% | $22,500 |
| 2023 | $1,616 -0.1% | $22,500 |
Find assessor info on the county website
Neighborhood: 63049
Nearby schools
GreatSchools rating
- 7/10High Ridge Elementary SchoolGrades: K-5Distance: 2.8 mi
- 5/10Wood Ridge Middle SchoolGrades: 6-8Distance: 2.9 mi
- 6/10Northwest High SchoolGrades: 9-12Distance: 9.4 mi
Schools provided by the listing agent
- Elementary: High Ridge Elem.
- Middle: Northwest Valley School
- High: Northwest High
Source: MARIS. This data may not be complete. We recommend contacting the local school district to confirm school assignments for this home.
Get a cash offer in 3 minutes
Find out how much your home could sell for in as little as 3 minutes with a no-obligation cash offer.
Estimated market value$219,500
Get a cash offer in 3 minutes
Find out how much your home could sell for in as little as 3 minutes with a no-obligation cash offer.
Estimated market value
$219,500
