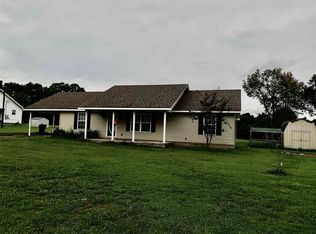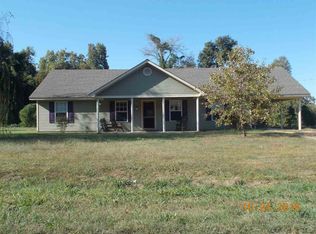Great space inside and out with this 3 bedroom, 2 bath home on over 5 acres in the country on the west side of Ripley! Large living room with very nice hardwood floors that is open to the dining room and kitchen. Refrigerator, electric stove (with air fryer option), washer, and dryer included. Large laundry room also offers additional space for a pantry area. Master bedroom has huge walk in closet and master bath with Jacuzzi tub. The 24 foot barn adds plenty of storage space for personal items and small farm equipment. Call today!
This property is off market, which means it's not currently listed for sale or rent on Zillow. This may be different from what's available on other websites or public sources.

