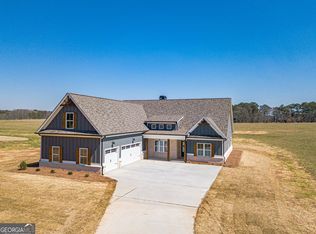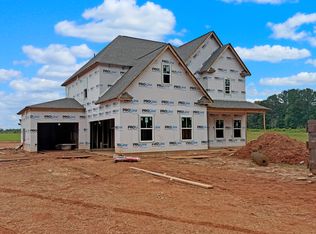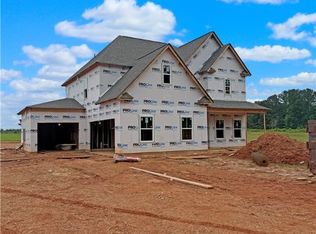
Sold for $549,900
$549,900
1482 Alcovy Station Road, Covington, GA 30014
4beds
2,750sqft
Single Family Residence
Built in 2025
2.07 Acres Lot
$549,000 Zestimate®
$200/sqft
$3,017 Estimated rent
Home value
$549,000
$505,000 - $593,000
$3,017/mo
Zestimate® history
Loading...
Owner options
Explore your selling options
What's special
Zillow last checked: 9 hours ago
Listing updated: January 06, 2026 at 12:08pm
Listed by:
Doug Minton 404-520-0015,
Keller Williams Realty Atlanta,
Mary Compton 678-409-8611,
Keller Williams Realty Atlanta
Bought with:
NONMLS Listing, NMLS
NON MLS MEMBER
Source: Hive MLS,MLS#: CL334875 Originating MLS: Athens Area Association of REALTORS
Originating MLS: Athens Area Association of REALTORS
Facts & features
Interior
Bedrooms & bathrooms
- Bedrooms: 4
- Bathrooms: 4
- Full bathrooms: 3
- 1/2 bathrooms: 1
Heating
- Central, Natural Gas
Cooling
- Central Air, Gas
Appliances
- Included: Gas Water Heater
- Laundry: Laundry Room
Features
- Main Level Primary
- Has fireplace: Yes
- Fireplace features: Family Room
- Common walls with other units/homes: No Common Walls
Interior area
- Total interior livable area: 2,750 sqft
Property
Parking
- Total spaces: 3
- Parking features: Attached, Garage Door Opener
- Garage spaces: 3
Lot
- Size: 2.07 Acres
Details
- Parcel number: CO790053G00
- Special conditions: Standard
Construction
Type & style
- Home type: SingleFamily
- Architectural style: Rustic
- Property subtype: Single Family Residence
- Attached to another structure: Yes
Materials
- Concrete
Condition
- Year built: 2025
Details
- Warranty included: Yes
Utilities & green energy
- Sewer: Septic Tank
- Water: Public
- Utilities for property: Underground Utilities
Community & neighborhood
Location
- Region: Covington
HOA & financial
HOA
- Has HOA: No
Other
Other facts
- Listing agreement: Exclusive Agency
- Listing terms: Cash,Conventional,FHA,VA Loan
- Ownership type: Builder
Price history
| Date | Event | Price |
|---|---|---|
| 10/20/2025 | Pending sale | $549,900$200/sqft |
Source: | ||
| 10/2/2025 | Sold | $549,900$200/sqft |
Source: | ||
| 7/21/2025 | Listed for sale | $549,900-5.2%$200/sqft |
Source: | ||
| 7/8/2025 | Listing removed | $579,950$211/sqft |
Source: | ||
| 6/11/2025 | Price change | $579,950+0%$211/sqft |
Source: | ||
Public tax history
Tax history is unavailable.
Neighborhood: 30014
Nearby schools
GreatSchools rating
- 6/10Walnut Grove Elementary SchoolGrades: PK-5Distance: 3.8 mi
- 6/10Youth Middle SchoolGrades: 6-8Distance: 6.3 mi
- 7/10Walnut Grove High SchoolGrades: 9-12Distance: 5.7 mi
Get a cash offer in 3 minutes
Find out how much your home could sell for in as little as 3 minutes with a no-obligation cash offer.
Estimated market value
$549,000

