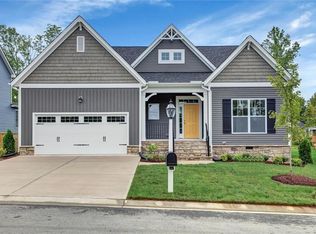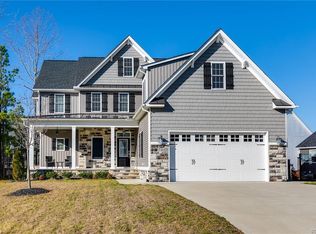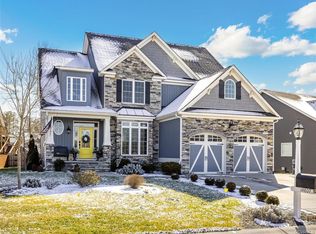Sold for $697,000 on 12/04/24
$697,000
14819 Rankin Dr, Midlothian, VA 23112
5beds
3,642sqft
Single Family Residence
Built in 2017
9,112.75 Square Feet Lot
$724,500 Zestimate®
$191/sqft
$4,084 Estimated rent
Home value
$724,500
$674,000 - $775,000
$4,084/mo
Zestimate® history
Loading...
Owner options
Explore your selling options
What's special
Here’s your chance to own a former model home, featuring high-end finishes with thoughtful details throughout. This modern farmhouse-style transitional has been lovingly maintained. With its pretty curb appeal, the home boasts a partially wraparound front porch and beautifully landscaped grounds, making it a standout property. Step into the light-filled, two-story foyer that flows into a versatile living room, which can double as a dining room, complete with a dry bar and wine fridge. The family room, with its cozy gas fireplace, opens to a dining area that includes a custom pantry with a barn door. The chef's kitchen is designed for entertaining, featuring upgraded granite countertops, stainless steel appliances (Whirlpool gas stove, microwave, refrigerator, and Bosch dishwasher), a large granite island, a tile backsplash, white cabinetry, all connected to a den with a second fireplace. From the den, glass doors lead out to a spacious deck overlooking the manicured, fenced backyard—perfect for year-round enjoyment. The main level also includes a powder room and a mudroom with built-in cubbies and shelves, providing convenient access to the large two-car garage. Upstairs, the central feature is an open area, ideal for a homework station, reading nook, or office space. The home offers five bedrooms, including a guest room with a walk-in closet and an ensuite bath. Another bedroom has direct access to a full bathroom, also accessible from the hallway, while two additional bedrooms offer ample storage and closet space. The primary suite is a true retreat, featuring an oversized closet and a spa-like bathroom with dual vanities, a large tiled shower, a freestanding tub, and plenty of storage. The laundry room is conveniently located on level two. This property is steps from the clubhouse, tennis courts, and pool. Enjoy the sense of community in Rountrey, with its resort style amenities, including walking trails, playgrounds, Swift Creek Reservoir access and more. This home feels brand new, a wonderful opportunity!
Zillow last checked: 8 hours ago
Listing updated: September 02, 2025 at 07:45am
Listed by:
Ronald Evans (804)467-2224,
Long & Foster REALTORS,
Stephanie Evans 804-467-7833,
Long & Foster REALTORS
Bought with:
Susan Stynes, 0225269889
River City Elite Properties - Real Broker
Source: CVRMLS,MLS#: 2423174 Originating MLS: Central Virginia Regional MLS
Originating MLS: Central Virginia Regional MLS
Facts & features
Interior
Bedrooms & bathrooms
- Bedrooms: 5
- Bathrooms: 4
- Full bathrooms: 3
- 1/2 bathrooms: 1
Primary bedroom
- Description: Carpet, CF w light, large closet, ensuite bath
- Level: Second
- Dimensions: 18.5 x 15.2
Bedroom 2
- Description: Carpet, recessed light, ensuite bath, closet
- Level: Second
- Dimensions: 14.7 x 12.4
Bedroom 3
- Description: Carpet, recessed light, closet, access to bath
- Level: Second
- Dimensions: 0 x 0
Bedroom 4
- Description: Carpet, recessed light, large closet
- Level: Second
- Dimensions: 14.8 x 13.5
Bedroom 5
- Description: Carpet, closet
- Level: Second
- Dimensions: 0 x 0
Additional room
- Description: Center Open Flex Space, wood floors,
- Level: Second
- Dimensions: 17.6 x 9.3
Family room
- Description: Family room off of the kitchen, Gas FP, rear acces
- Level: First
- Dimensions: 15.2 x 13.4
Foyer
- Description: 2 story, hardwoods, chandelier, open staircase
- Level: First
- Dimensions: 17.9 x 8.8
Other
- Description: Tub & Shower
- Level: Second
Great room
- Description: Gas Fireplace, hardwoods, CF w light
- Level: First
- Dimensions: 17.8 x 14.6
Half bath
- Level: First
Kitchen
- Description: Chef's kitchen, upgraded appliances-white, granite
- Level: First
- Dimensions: 16.3 x 15.0
Laundry
- Description: Washer, dryer, sink, shelving
- Level: Second
- Dimensions: 8.8 x 6.3
Living room
- Description: Living or Dining room; chandelier, dry bar
- Level: First
- Dimensions: 15.2 x 15.0
Sitting room
- Description: Breakfast nook, hardwoods, chandelier, pantry
- Level: First
- Dimensions: 10.2 x 9.1
Heating
- Electric, Forced Air, Heat Pump, Natural Gas, Zoned
Cooling
- Central Air, Heat Pump, Zoned
Appliances
- Included: Dryer, Dishwasher, Disposal, Gas Water Heater, Microwave, Refrigerator, Stove, Washer
Features
- Butler's Pantry, Breakfast Area, Ceiling Fan(s), Double Vanity, Eat-in Kitchen, Fireplace, Granite Counters, High Ceilings, Kitchen Island, Walk-In Closet(s)
- Flooring: Carpet, Wood
- Has basement: No
- Attic: Pull Down Stairs
- Number of fireplaces: 2
- Fireplace features: Gas
Interior area
- Total interior livable area: 3,642 sqft
- Finished area above ground: 3,642
Property
Parking
- Total spaces: 2
- Parking features: Attached, Direct Access, Driveway, Garage, Paved
- Attached garage spaces: 2
- Has uncovered spaces: Yes
Features
- Levels: Two
- Stories: 2
- Patio & porch: Front Porch, Wrap Around, Deck, Porch
- Exterior features: Deck, Porch, Paved Driveway
- Pool features: None, Community
- Fencing: Decorative,Fenced
Lot
- Size: 9,112 sqft
- Features: Landscaped
Details
- Parcel number: 718688412300000
- Zoning description: R9
Construction
Type & style
- Home type: SingleFamily
- Architectural style: Craftsman,Custom,Two Story
- Property subtype: Single Family Residence
Materials
- Drywall, Frame, Vinyl Siding
- Roof: Asphalt
Condition
- Resale
- New construction: No
- Year built: 2017
Utilities & green energy
- Sewer: Public Sewer
- Water: Public
Community & neighborhood
Community
- Community features: Clubhouse, Pool, Tennis Court(s)
Location
- Region: Midlothian
- Subdivision: Rountrey
HOA & financial
HOA
- Has HOA: Yes
- HOA fee: $263 quarterly
- Services included: Clubhouse, Common Areas, Pool(s), Recreation Facilities
Other
Other facts
- Ownership: Individuals
- Ownership type: Sole Proprietor
Price history
| Date | Event | Price |
|---|---|---|
| 12/4/2024 | Sold | $697,000$191/sqft |
Source: | ||
| 10/19/2024 | Pending sale | $697,000$191/sqft |
Source: | ||
| 10/10/2024 | Price change | $697,000-4.4%$191/sqft |
Source: | ||
| 9/5/2024 | Listed for sale | $729,000$200/sqft |
Source: | ||
| 8/22/2024 | Listing removed | -- |
Source: | ||
Public tax history
| Year | Property taxes | Tax assessment |
|---|---|---|
| 2025 | $6,481 +1.5% | $728,200 +2.6% |
| 2024 | $6,386 +14.3% | $709,600 +15.6% |
| 2023 | $5,586 +5.4% | $613,800 +6.6% |
Find assessor info on the county website
Neighborhood: 23112
Nearby schools
GreatSchools rating
- 7/10Old Hundred ElementaryGrades: PK-5Distance: 2.2 mi
- 6/10Tomahawk Creek Middle SchoolGrades: 6-8Distance: 1.6 mi
- 9/10Midlothian High SchoolGrades: 9-12Distance: 3.6 mi
Schools provided by the listing agent
- Elementary: Swift Creek
- Middle: Tomahawk Creek
- High: Midlothian
Source: CVRMLS. This data may not be complete. We recommend contacting the local school district to confirm school assignments for this home.
Get a cash offer in 3 minutes
Find out how much your home could sell for in as little as 3 minutes with a no-obligation cash offer.
Estimated market value
$724,500
Get a cash offer in 3 minutes
Find out how much your home could sell for in as little as 3 minutes with a no-obligation cash offer.
Estimated market value
$724,500


