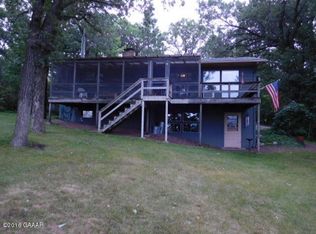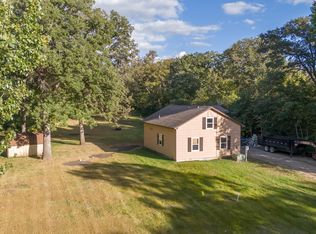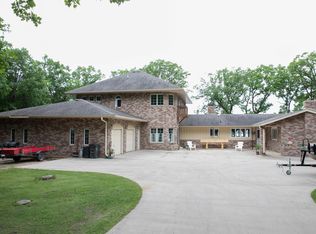Closed
$134,000
14818 Upper Sandy Rd, Ashby, MN 56309
2beds
924sqft
Manufactured Home
Built in 1978
1.06 Acres Lot
$138,700 Zestimate®
$145/sqft
$935 Estimated rent
Home value
$138,700
$125,000 - $153,000
$935/mo
Zestimate® history
Loading...
Owner options
Explore your selling options
What's special
Well kept 14'x66' manufactured home on a 1 acre back lot close to the Pomme de Terre public access. Two bedroom, one bath with washer and dry and vinyl siding. Nice insulated and heated 2 stall garage and storage shed. Very affordable option to enjoy the lakes area.
Zillow last checked: 8 hours ago
Listing updated: May 06, 2025 at 01:10am
Listed by:
Daniel Ness 218-770-6714,
Century 21 Atwood
Bought with:
Daniel Ness
Century 21 Atwood
Source: NorthstarMLS as distributed by MLS GRID,MLS#: 6463476
Facts & features
Interior
Bedrooms & bathrooms
- Bedrooms: 2
- Bathrooms: 1
- Full bathrooms: 1
Bedroom 1
- Level: Main
- Area: 144.72 Square Feet
- Dimensions: 10.8x13.4
Bedroom 2
- Level: Main
- Area: 79.54 Square Feet
- Dimensions: 8.2x9.7
Great room
- Level: Main
- Area: 420.51 Square Feet
- Dimensions: 13.1x32.1
Heating
- Forced Air
Cooling
- Wall Unit(s)
Appliances
- Included: Dishwasher, Dryer, Electric Water Heater, Microwave, Range, Refrigerator, Washer, Water Softener Owned
Features
- Basement: None
- Has fireplace: No
Interior area
- Total structure area: 924
- Total interior livable area: 924 sqft
- Finished area above ground: 924
- Finished area below ground: 0
Property
Parking
- Total spaces: 7
- Parking features: Detached, Gravel, Garage Door Opener, Heated Garage, Insulated Garage, Tandem
- Garage spaces: 2
- Uncovered spaces: 5
- Details: Garage Dimensions (22x26), Garage Door Height (7), Garage Door Width (16)
Accessibility
- Accessibility features: None
Features
- Levels: One
- Stories: 1
- Patio & porch: Deck
- Fencing: None
Lot
- Size: 1.06 Acres
- Dimensions: 200 x 250
- Features: Many Trees
Details
- Additional structures: Additional Garage, Storage Shed
- Foundation area: 924
- Parcel number: 120485000
- Zoning description: Shoreline,Residential-Single Family
- Other equipment: Fuel Tank - Rented
Construction
Type & style
- Home type: MobileManufactured
- Property subtype: Manufactured Home
Materials
- Vinyl Siding, Steel, Structured Insulated Panel
- Roof: Age Over 8 Years,Rubber
Condition
- Age of Property: 47
- New construction: No
- Year built: 1978
Utilities & green energy
- Electric: Circuit Breakers, 100 Amp Service, Power Company: Runestone Electric Association
- Gas: Propane
- Sewer: Private Sewer, Tank with Drainage Field
- Water: Submersible - 4 Inch, Drilled
Community & neighborhood
Location
- Region: Ashby
- Subdivision: Addition Camp Pomme De
HOA & financial
HOA
- Has HOA: No
Other
Other facts
- Road surface type: Unimproved
Price history
| Date | Event | Price |
|---|---|---|
| 1/8/2024 | Pending sale | $134,099+0.1%$145/sqft |
Source: | ||
| 1/5/2024 | Sold | $134,000-0.1%$145/sqft |
Source: | ||
| 11/27/2023 | Listed for sale | $134,099+143.8%$145/sqft |
Source: | ||
| 8/13/2009 | Sold | $55,000$60/sqft |
Source: | ||
Public tax history
| Year | Property taxes | Tax assessment |
|---|---|---|
| 2024 | $538 -7.6% | $66,900 -0.6% |
| 2023 | $582 -9.3% | $67,300 +2.3% |
| 2022 | $642 -5% | $65,800 +2.2% |
Find assessor info on the county website
Neighborhood: 56309
Nearby schools
GreatSchools rating
- 6/10Ashby Elementary SchoolGrades: PK-6Distance: 5.3 mi
- 6/10Ashby SecondaryGrades: 7-12Distance: 5.3 mi


