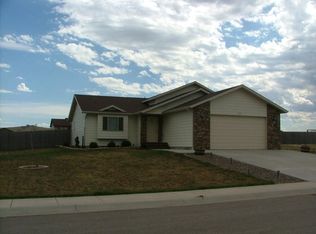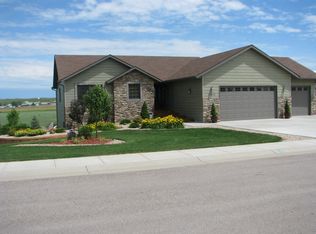Sold for $515,000 on 08/04/25
$515,000
14818 Pheasant Pl, Box Elder, SD 57719
5beds
2,656sqft
Site Built
Built in 2006
0.68 Acres Lot
$507,300 Zestimate®
$194/sqft
$2,536 Estimated rent
Home value
$507,300
$482,000 - $533,000
$2,536/mo
Zestimate® history
Loading...
Owner options
Explore your selling options
What's special
2.5% VA ASSUMABLE LOAN & $10,000 IN BUYERS CONCESSIONS!!! Check out this 2656 sq ft, 5-bedroom, 3-bathroom, 3 car fully finished & heated garage located on a spacious 0.68-acre corner lot in Creekside Estates Subdivision. The main level has LVP flooring throughout the common area, vaulted ceiling, and a Chef style kitchen with upgrades; subway style backsplash, soft closure drawers & cabinets, Quartz countertops, undermount single basin sink, under & over cabinet lighting, under island counter lighting, motion sensor pantry light, reverse osmosis sys (spigot & plumbed to fridge), stainless steel appliances, and patio door walkout to Trex deck. The living room has an accented fireplace with blower and you’ll also find the master bedroom has two closets, a master bathroom with dual vanity sinks, an additional bedroom, and shared bathroom. Downstairs is an attractive family room with walkout, 3 bedrooms (1 NTC), a shared bathroom, laundry room, and a Hobbit Hideaway (crawlspace under the stairs). Other great features include the fragrant Lylac bush, HUGE foyer with built-in drop zone for shoes & coats, the landscaping, dedicated dog run, garden area, privacy fence yard, natural gas grill hookup, Nest Thermostat, EUFY Security System, Radon Mitigation, and much more. Owners loved the neighbors, easy access to Ellsworth AFB and Interstate. Did we mention the HUGE fenced yard with separate dog-friendly and kid-friendly areas? Schedule your personal showing today!
Zillow last checked: 8 hours ago
Listing updated: August 04, 2025 at 03:00pm
Listed by:
Lorenzo Bell-Thomas,
Century 21 Clearview Realty
Bought with:
NON MEMBER
NON-MEMBER OFFICE
Source: Mount Rushmore Area AOR,MLS#: 84767
Facts & features
Interior
Bedrooms & bathrooms
- Bedrooms: 5
- Bathrooms: 3
- Full bathrooms: 3
Primary bedroom
- Level: Main
- Area: 195
- Dimensions: 15 x 13
Bedroom 2
- Level: Main
- Area: 156
- Dimensions: 13 x 12
Bedroom 3
- Level: Lower
- Area: 180
- Dimensions: 15 x 12
Bedroom 4
- Level: Lower
- Area: 168
- Dimensions: 14 x 12
Dining room
- Level: Main
- Area: 252
- Dimensions: 21 x 12
Kitchen
- Level: Main
- Dimensions: 14 x 12
Living room
- Level: Main
- Area: 304
- Dimensions: 19 x 16
Heating
- Natural Gas, Forced Air
Cooling
- Refrig. C/Air
Appliances
- Included: Dishwasher, Disposal, Refrigerator, Gas Range Oven, Microwave, Water Softener Owned
- Laundry: Lower Level
Features
- Vaulted Ceiling(s), Walk-In Closet(s), Ceiling Fan(s)
- Flooring: Carpet, Vinyl
- Windows: Window Coverings(Some)
- Basement: Full,Walk-Out Access,Finished,Sump Pit
- Number of fireplaces: 1
- Fireplace features: One, Insert, Living Room, Electric
Interior area
- Total structure area: 2,656
- Total interior livable area: 2,656 sqft
Property
Parking
- Total spaces: 3
- Parking features: Three Car, Attached, RV Access/Parking, Garage Door Opener
- Attached garage spaces: 3
Features
- Levels: Split Foyer
- Patio & porch: Porch Open, Open Deck
- Exterior features: Kennel, Sprinkler System
- Fencing: Wood,Chain Link,Garden Area
Lot
- Size: 0.68 Acres
- Features: Corner Lot, Lawn, Rock
Details
- Parcel number: 2230102004
Construction
Type & style
- Home type: SingleFamily
- Property subtype: Site Built
Materials
- Frame
- Foundation: Poured Concrete Fd.
- Roof: Composition
Condition
- Year built: 2006
Community & neighborhood
Security
- Security features: Smoke Detector(s), Security, Radon Mitigation Services
Location
- Region: Box Elder
- Subdivision: Creekside Estates
Other
Other facts
- Listing terms: Cash,New Loan
Price history
| Date | Event | Price |
|---|---|---|
| 8/4/2025 | Sold | $515,000-3.7%$194/sqft |
Source: | ||
| 7/1/2025 | Contingent | $535,000$201/sqft |
Source: | ||
| 6/6/2025 | Listed for sale | $535,000+47.8%$201/sqft |
Source: | ||
| 12/31/2020 | Sold | $362,000+0.6%$136/sqft |
Source: | ||
| 11/11/2020 | Pending sale | $360,000$136/sqft |
Source: RE/MAX Results #151908 | ||
Public tax history
| Year | Property taxes | Tax assessment |
|---|---|---|
| 2025 | $6,652 +3.2% | $492,400 -1.8% |
| 2024 | $6,445 +12.2% | $501,200 +5.5% |
| 2023 | $5,744 +3.9% | $475,000 +20.1% |
Find assessor info on the county website
Neighborhood: 57719
Nearby schools
GreatSchools rating
- 6/10Vandenberg Elementary - 02Grades: 4-5Distance: 2.2 mi
- 5/10Douglas Middle School - 01Grades: 6-8Distance: 2.5 mi
- 2/10Douglas High School - 03Grades: 9-12Distance: 2.3 mi
Schools provided by the listing agent
- District: Douglas
Source: Mount Rushmore Area AOR. This data may not be complete. We recommend contacting the local school district to confirm school assignments for this home.

Get pre-qualified for a loan
At Zillow Home Loans, we can pre-qualify you in as little as 5 minutes with no impact to your credit score.An equal housing lender. NMLS #10287.

