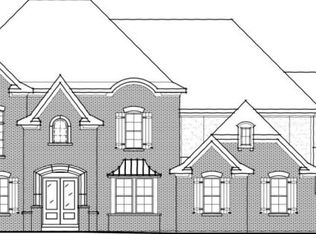Sold
$984,000
14818 Autumn View Way, Fishers, IN 46037
5beds
5,646sqft
Residential, Single Family Residence
Built in 2021
0.37 Acres Lot
$980,000 Zestimate®
$174/sqft
$4,608 Estimated rent
Home value
$980,000
$931,000 - $1.04M
$4,608/mo
Zestimate® history
Loading...
Owner options
Explore your selling options
What's special
Welcome to this stunning home located in the highly sought-after neighborhood of The Woods at Thorpe Creek. Nestled on a desirable corner lot, this beautifully upgraded property is just 10 minutes from Hamilton Town Center and is within the HSE school district - one of the top-rated public school districts in Indiana. As you approach the charming brick front and professional landscaping, step inside to discover a spacious living room that boasts a coffered tray ceiling and the striking fireplace that adds warmth and character to the space. The beautiful maple and bronze-themed color scheme flows seamlessly throughout the home, offering a sophisticated and inviting atmosphere. The well-designed split basement plan provides excellent living space and versatility for your needs. The owner's suite is a true retreat, featuring a tray ceiling, designer bath, and luxurious finishes that are sure to impress. Each room has been thoughtfully crafted with the highest attention to detail, showcasing the quality craftsmanship of Fischer Homes. The four-car garage is a standout feature, offering ample space for vehicles and storage, and the epoxy flooring adds a sleek, modern touch. Don't miss the opportunity to make this dream home yours! Schedule a tour today!
Zillow last checked: 8 hours ago
Listing updated: June 16, 2025 at 08:34am
Listing Provided by:
Komalpreet Dhillon 317-249-0432,
F.C. Tucker Company,
Kolby Smethers,
F.C. Tucker Company
Bought with:
Laura Turner
F.C. Tucker Company
Jordan Lynch
F.C. Tucker Company
Source: MIBOR as distributed by MLS GRID,MLS#: 22029183
Facts & features
Interior
Bedrooms & bathrooms
- Bedrooms: 5
- Bathrooms: 6
- Full bathrooms: 5
- 1/2 bathrooms: 1
- Main level bathrooms: 2
- Main level bedrooms: 1
Primary bedroom
- Features: Carpet
- Level: Upper
- Area: 405 Square Feet
- Dimensions: 27X15
Bedroom 2
- Features: Carpet
- Level: Upper
- Area: 184.8 Square Feet
- Dimensions: 12x15.4
Bedroom 3
- Features: Carpet
- Level: Upper
- Area: 154.8 Square Feet
- Dimensions: 12x12.9
Bedroom 4
- Features: Carpet
- Level: Upper
- Area: 168.3 Square Feet
- Dimensions: 15.3x11
Bedroom 5
- Features: Carpet
- Level: Main
- Area: 272 Square Feet
- Dimensions: 17x16
Breakfast room
- Features: Engineered Hardwood
- Level: Main
- Area: 180 Square Feet
- Dimensions: 15x12
Dining room
- Features: Engineered Hardwood
- Level: Main
- Area: 225 Square Feet
- Dimensions: 15x15
Family room
- Features: Engineered Hardwood
- Level: Main
- Area: 360 Square Feet
- Dimensions: 20x18
Kitchen
- Features: Engineered Hardwood
- Level: Main
- Area: 240 Square Feet
- Dimensions: 16x15
Office
- Features: Engineered Hardwood
- Level: Main
- Area: 135.6 Square Feet
- Dimensions: 12x11.3
Heating
- Forced Air, Natural Gas
Appliances
- Included: Gas Cooktop, Dishwasher, Disposal, Humidifier, Kitchen Exhaust, Microwave, Oven, Convection Oven
- Laundry: Laundry Room, Upper Level
Features
- Attic Access, Bookcases, High Ceilings, Tray Ceiling(s), Kitchen Island, Entrance Foyer, Hardwood Floors, In-Law Floorplan, Pantry, Smart Thermostat, Walk-In Closet(s)
- Flooring: Hardwood
- Windows: Screens, Wood Work Painted
- Basement: Ceiling - 9+ feet,Egress Window(s),Full,Roughed In
- Attic: Access Only
- Number of fireplaces: 1
- Fireplace features: Family Room, Gas Log
Interior area
- Total structure area: 5,646
- Total interior livable area: 5,646 sqft
- Finished area below ground: 414
Property
Parking
- Total spaces: 4
- Parking features: Attached
- Attached garage spaces: 4
- Details: Garage Parking Other(Finished Garage, Service Door)
Features
- Levels: Multi/Split
- Patio & porch: Deck
Lot
- Size: 0.37 Acres
- Features: Corner Lot, Sidewalks, Street Lights, Suburb, Mature Trees
Details
- Parcel number: 291231013005000020
- Special conditions: Sales Disclosure Supplements
- Horse amenities: None
Construction
Type & style
- Home type: SingleFamily
- Architectural style: Traditional
- Property subtype: Residential, Single Family Residence
Materials
- Brick
- Foundation: Concrete Perimeter
Condition
- New construction: No
- Year built: 2021
Details
- Builder name: Fischer Homes
Utilities & green energy
- Water: Municipal/City
- Utilities for property: Sewer Connected, Water Connected
Community & neighborhood
Location
- Region: Fishers
- Subdivision: Woods At Thorpe Creek
HOA & financial
HOA
- Has HOA: Yes
- HOA fee: $1,120 annually
- Amenities included: Clubhouse, Pool, Tennis Court(s)
- Services included: Clubhouse, Entrance Common, Tennis Court(s)
- Association phone: 317-251-9393
Price history
| Date | Event | Price |
|---|---|---|
| 6/12/2025 | Sold | $984,000+0.5%$174/sqft |
Source: | ||
| 5/12/2025 | Pending sale | $979,000$173/sqft |
Source: | ||
| 5/2/2025 | Price change | $979,000-2.1%$173/sqft |
Source: | ||
| 3/31/2025 | Listed for sale | $999,999-9.1%$177/sqft |
Source: | ||
| 5/20/2024 | Listing removed | -- |
Source: | ||
Public tax history
| Year | Property taxes | Tax assessment |
|---|---|---|
| 2024 | $9,372 +138.3% | $827,500 +3.3% |
| 2023 | $3,933 +28651% | $801,300 +142.1% |
| 2022 | $14 | $331,000 +55066.7% |
Find assessor info on the county website
Neighborhood: 46037
Nearby schools
GreatSchools rating
- 8/10Thorpe Creek ElementaryGrades: PK-4Distance: 0.6 mi
- 8/10Hamilton Southeastern Jr High SchoolGrades: 5-8Distance: 1 mi
- 10/10Hamilton Southeastern High SchoolGrades: 9-12Distance: 0.9 mi
Schools provided by the listing agent
- Elementary: Thorpe Creek Elementary
- Middle: Hamilton SE Int and Jr High Sch
- High: Hamilton Southeastern HS
Source: MIBOR as distributed by MLS GRID. This data may not be complete. We recommend contacting the local school district to confirm school assignments for this home.
Get a cash offer in 3 minutes
Find out how much your home could sell for in as little as 3 minutes with a no-obligation cash offer.
Estimated market value
$980,000
