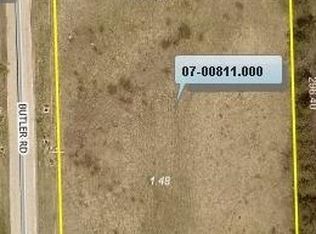Sold for $369,000 on 04/01/25
$369,000
14816 Denman Rd, Wakeman, OH 44889
3beds
2,490sqft
Single Family Residence
Built in 1979
1.5 Acres Lot
$352,600 Zestimate®
$148/sqft
$2,320 Estimated rent
Home value
$352,600
$331,000 - $374,000
$2,320/mo
Zestimate® history
Loading...
Owner options
Explore your selling options
What's special
View this immaculate 3-bedroom house nestled on 1.5 acres with a sunny 4-season room, surrounded by beautiful trees, it's like living in your very own serene retreat. The backyard patio and front porch are perfect for relaxing outdoors and enjoying the views. Plush newer neutral colored carpeting for a cozy touch throughout. Remodeled bathrooms upstairs and down with a touch of elegance and functionality. Stackable washer and dryer conveniently located in the master closet. Great pantry, new countertops and laminate flooring with stylish grout in the kitchen and both bathrooms. Spacious 15x38 carpeted rec room featuring a brick fireplace and hearth—perfect for gatherings. Convenient walkout basement with utility room, workshop and remodeled full bath. New tiles along the leach bed for added durability and new drain tile surrounding home for peace of mind with home maintenance. Attached oversized garage (22x28) for ample storage and vehicle space. Large turnaround driveway leading to a heated spacious pole barn (40x22) with two, 9ft garage doors and a man door—ideal for additional workspace or storage. Well system & wood burning fireplace in basement never used by current owner. Wow, this place is incredible! It’s got all the modern comforts while maintaining an inviting charm.
Zillow last checked: 8 hours ago
Listing updated: March 31, 2025 at 12:15pm
Listed by:
Georgia A Filczer georgiafilczer@howardhanna.com440-759-6836,
Howard Hanna
Bought with:
H. Elyse Nedrow, 2013002850
Keller Williams Citywide
Source: MLS Now,MLS#: 5101842Originating MLS: Lorain County Association Of REALTORS
Facts & features
Interior
Bedrooms & bathrooms
- Bedrooms: 3
- Bathrooms: 2
- Full bathrooms: 2
- Main level bathrooms: 1
- Main level bedrooms: 3
Primary bedroom
- Description: Flooring: Carpet
- Features: Walk-In Closet(s)
- Level: First
- Dimensions: 12 x 14
Bedroom
- Description: Flooring: Carpet
- Level: First
- Dimensions: 10 x 11
Bedroom
- Description: Flooring: Carpet
- Level: First
- Dimensions: 9 x 10
Bathroom
- Level: First
Eat in kitchen
- Description: Wood French door leading to spacious and bright 3 season room,Flooring: Laminate
- Level: First
- Dimensions: 8 x 13
Laundry
- Level: Basement
Living room
- Description: Large living area with neutral plush carpeting,Flooring: Carpet
- Level: First
- Dimensions: 15 x 16
Recreation
- Description: Flooring: Carpet
- Features: Fireplace
- Level: Basement
- Dimensions: 15 x 38
Sunroom
- Description: Flooring: Wood
- Level: First
- Dimensions: 11 x 20
Heating
- Electric, Heat Pump
Cooling
- Central Air, Ceiling Fan(s)
Appliances
- Included: Dishwasher, Range
- Laundry: Washer Hookup, Electric Dryer Hookup, In Basement, Lower Level, Laundry Room, Laundry Tub, Sink
Features
- Ceiling Fan(s), Entrance Foyer, Eat-in Kitchen, Pantry, Walk-In Closet(s)
- Windows: Blinds
- Basement: Full,Partially Finished,Sump Pump
- Number of fireplaces: 1
- Fireplace features: Raised Hearth, Wood Burning, Recreation Room
Interior area
- Total structure area: 2,490
- Total interior livable area: 2,490 sqft
- Finished area above ground: 1,370
- Finished area below ground: 1,120
Property
Parking
- Parking features: Attached, Garage
- Attached garage spaces: 2
Features
- Levels: One
- Stories: 1
- Patio & porch: Enclosed, Front Porch, Glass Enclosed, Patio, Porch
- Has view: Yes
- View description: Rural, Trees/Woods
Lot
- Size: 1.50 Acres
- Features: Flat, Landscaped, Level
Details
- Additional structures: Pole Barn
- Parcel number: 0700809.000
Construction
Type & style
- Home type: SingleFamily
- Architectural style: Ranch
- Property subtype: Single Family Residence
Materials
- Vinyl Siding
- Roof: Asphalt,Shingle
Condition
- Year built: 1979
Utilities & green energy
- Sewer: Septic Tank
- Water: Public
Community & neighborhood
Location
- Region: Wakeman
Other
Other facts
- Listing agreement: Exclusive Right To Sell
- Listing terms: Cash,Conventional,FHA,USDA Loan,VA Loan
Price history
| Date | Event | Price |
|---|---|---|
| 4/1/2025 | Sold | $369,000$148/sqft |
Source: Public Record Report a problem | ||
| 3/11/2025 | Contingent | $369,000$148/sqft |
Source: MLS Now #5101842 Report a problem | ||
| 2/21/2025 | Listed for sale | $369,000+215.4%$148/sqft |
Source: MLS Now #5101842 Report a problem | ||
| 6/12/2015 | Sold | $117,000$47/sqft |
Source: | ||
Public tax history
| Year | Property taxes | Tax assessment |
|---|---|---|
| 2024 | $1,979 +10% | $64,300 +25.1% |
| 2023 | $1,799 -0.6% | $51,400 +0% |
| 2022 | $1,810 +0.8% | $51,390 |
Find assessor info on the county website
Neighborhood: 44889
Nearby schools
GreatSchools rating
- 5/10Firelands Elementary SchoolGrades: PK-5Distance: 3.8 mi
- 7/10South Amherst Middle SchoolGrades: 6-8Distance: 4 mi
- 8/10Firelands High SchoolGrades: 9-12Distance: 4 mi
Schools provided by the listing agent
- District: Firelands LSD - 4707
Source: MLS Now. This data may not be complete. We recommend contacting the local school district to confirm school assignments for this home.

Get pre-qualified for a loan
At Zillow Home Loans, we can pre-qualify you in as little as 5 minutes with no impact to your credit score.An equal housing lender. NMLS #10287.
Sell for more on Zillow
Get a free Zillow Showcase℠ listing and you could sell for .
$352,600
2% more+ $7,052
With Zillow Showcase(estimated)
$359,652