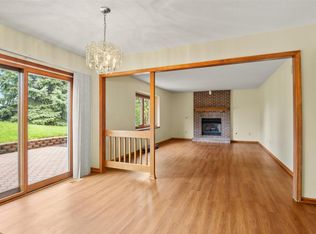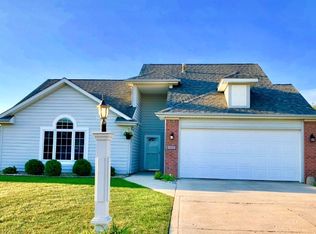Closed
$299,900
14816 Bitternut Ln, Fort Wayne, IN 46814
4beds
1,992sqft
Single Family Residence
Built in 1998
0.26 Acres Lot
$311,900 Zestimate®
$--/sqft
$2,208 Estimated rent
Home value
$311,900
$290,000 - $337,000
$2,208/mo
Zestimate® history
Loading...
Owner options
Explore your selling options
What's special
*OFFER ACCEPTED* Showing for back-ups only. Step into modern comfort in this 4-bedroom, 3-bathroom haven nestled in the heart of Southwest Allen's Walnut Creek subdivision. The well-appointed layout offers a seamless blend of contemporary style and practicality, perfect for discerning buyers. Upon entry, you're greeted by new Luxury vinyl flooring that flows throughout the open-concept main level, enhancing the spacious feel and providing a durable, stylish foundation. The great room is a showstopper with its soaring vaulted ceiling and floor-to-ceiling fireplace, creating a warm ambiance for gatherings or quiet evenings. The eat-in kitchen has been tastefully redesigned with a new stove, sleek farmhouse sink, and a walk-in pantry that's sure to please the culinary enthusiast. Its layout effortlessly transitions into the dining area and out to the fenced-in backyard through a newly installed slider backdoor, ideal for seamless indoor-outdoor living and entertaining. Upstairs, the generously sized bedrooms and loft area offer ample space and storage, providing flexible living. The updated bathrooms showcase modern fixtures and finishes, adding a touch of luxury. Additional enhancements include a new roof and HVAC system, ensuring efficiency and comfort year-round. A main floor dining room doubles perfectly as a home office, catering to remote work needs with style and functionality. The convenience of a main floor laundry room adds practicality to your daily routine. Beyond its interior charms, this home enjoys a prime location near top-rated schools, scenic walking trails, shopping hubs, hospitals, and the YMCA, making it a hub for both convenience and community.
Zillow last checked: 8 hours ago
Listing updated: July 22, 2024 at 05:48am
Listed by:
Katie Rhinehart Off:260-207-4648,
Regan & Ferguson Group
Bought with:
Andrew Jagoda, RB14040156
Wible Realty
Source: IRMLS,MLS#: 202422760
Facts & features
Interior
Bedrooms & bathrooms
- Bedrooms: 4
- Bathrooms: 3
- Full bathrooms: 2
- 1/2 bathrooms: 1
Bedroom 1
- Level: Upper
Bedroom 2
- Level: Upper
Dining room
- Level: Main
- Area: 168
- Dimensions: 14 x 12
Kitchen
- Level: Main
- Area: 168
- Dimensions: 14 x 12
Living room
- Level: Main
- Area: 240
- Dimensions: 20 x 12
Heating
- Natural Gas, Forced Air
Cooling
- Central Air
Appliances
- Included: Disposal, Range/Oven Hk Up Gas/Elec, Dishwasher, Microwave, Refrigerator, Washer, Dryer-Electric, Electric Range, Gas Water Heater
- Laundry: Dryer Hook Up Gas/Elec, Main Level, Washer Hookup
Features
- 1st Bdrm En Suite, Vaulted Ceiling(s), Walk-In Closet(s), Eat-in Kitchen, Entrance Foyer, Pantry, Formal Dining Room, Great Room
- Flooring: Carpet, Vinyl
- Windows: Skylight(s), Blinds
- Has basement: No
- Attic: Pull Down Stairs
- Number of fireplaces: 1
- Fireplace features: Living Room
Interior area
- Total structure area: 1,992
- Total interior livable area: 1,992 sqft
- Finished area above ground: 1,992
- Finished area below ground: 0
Property
Parking
- Total spaces: 2
- Parking features: Attached, Garage Door Opener, Concrete
- Attached garage spaces: 2
- Has uncovered spaces: Yes
Features
- Levels: Two
- Stories: 2
- Patio & porch: Patio, Porch Covered
- Fencing: Wood
Lot
- Size: 0.26 Acres
- Dimensions: 80x142
- Features: Level, City/Town/Suburb, Near Walking Trail, Landscaped
Details
- Parcel number: 021118201003.000038
Construction
Type & style
- Home type: SingleFamily
- Architectural style: Traditional
- Property subtype: Single Family Residence
Materials
- Brick, Vinyl Siding
- Foundation: Slab
- Roof: Shingle
Condition
- New construction: No
- Year built: 1998
Utilities & green energy
- Sewer: Public Sewer
- Water: City
Community & neighborhood
Security
- Security features: Smoke Detector(s)
Community
- Community features: Sidewalks
Location
- Region: Fort Wayne
- Subdivision: Walnut Creek
HOA & financial
HOA
- Has HOA: Yes
- HOA fee: $285 annually
Other
Other facts
- Listing terms: Cash,Conventional,VA Loan
Price history
| Date | Event | Price |
|---|---|---|
| 7/19/2024 | Sold | $299,900 |
Source: | ||
| 7/15/2024 | Pending sale | $299,900 |
Source: | ||
| 6/21/2024 | Listed for sale | $299,900+104.2% |
Source: | ||
| 5/23/2014 | Sold | $146,900-2% |
Source: | ||
| 5/9/2008 | Listing removed | $149,900$75/sqft |
Source: Century 21 Report a problem | ||
Public tax history
| Year | Property taxes | Tax assessment |
|---|---|---|
| 2024 | $1,797 +23.4% | $260,900 +2.3% |
| 2023 | $1,456 +12.1% | $255,100 +15.4% |
| 2022 | $1,299 +12.3% | $221,100 +12.9% |
Find assessor info on the county website
Neighborhood: 46814
Nearby schools
GreatSchools rating
- 6/10Covington Elementary SchoolGrades: K-5Distance: 1 mi
- 6/10Woodside Middle SchoolGrades: 6-8Distance: 1.1 mi
- 10/10Homestead Senior High SchoolGrades: 9-12Distance: 2.6 mi
Schools provided by the listing agent
- Elementary: Covington
- Middle: Woodside
- High: Homestead
- District: MSD of Southwest Allen Cnty
Source: IRMLS. This data may not be complete. We recommend contacting the local school district to confirm school assignments for this home.
Get pre-qualified for a loan
At Zillow Home Loans, we can pre-qualify you in as little as 5 minutes with no impact to your credit score.An equal housing lender. NMLS #10287.
Sell for more on Zillow
Get a Zillow Showcase℠ listing at no additional cost and you could sell for .
$311,900
2% more+$6,238
With Zillow Showcase(estimated)$318,138

