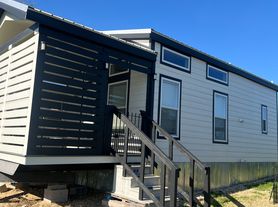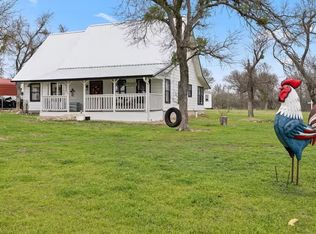Brand new construction that is move in ready for your first occupant pride. Smart home with intelligence control units. Stainless appliances. Unfurnished with 1year+ lease. Close to Samsung, Tesla Giga factory, SpaceX/StarLink, downtown Austin, and UT Austin etc. Showing available anytime appointment. Tenants are responsible for all utilities. Require income 2x rent, good credit scores and renter's insurance. No smoking or drugs of any kind. Please remove shoes in the unit. Pets are negotiable. Please text agent Pei for info.
Tenants are responsible for all utilities and landscaping. No smoking or drugs of any kind. Must comply with HOA rules. 1.5 months of deposit. Pet extra. Longer lease terms get discount.
Apartment for rent
Accepts Zillow applications
$2,200/mo
14816 Afleet Alex St #B, Manor, TX 78653
4beds
2,217sqft
Price may not include required fees and charges.
Apartment
Available now
Cats, dogs OK
Central air
In unit laundry
Attached garage parking
Forced air
What's special
- 90 days |
- -- |
- -- |
Travel times
Facts & features
Interior
Bedrooms & bathrooms
- Bedrooms: 4
- Bathrooms: 3
- Full bathrooms: 2
- 1/2 bathrooms: 1
Heating
- Forced Air
Cooling
- Central Air
Appliances
- Included: Dishwasher, Dryer, Microwave, Oven, Refrigerator, Washer
- Laundry: In Unit
Features
- Flooring: Carpet, Hardwood
Interior area
- Total interior livable area: 2,217 sqft
Property
Parking
- Parking features: Attached
- Has attached garage: Yes
- Details: Contact manager
Features
- Exterior features: Bicycle storage, Heating system: Forced Air, No Utilities included in rent
Details
- Parcel number: 14816-B Afleet Alex St
Construction
Type & style
- Home type: Apartment
- Property subtype: Apartment
Building
Management
- Pets allowed: Yes
Community & HOA
Location
- Region: Manor
Financial & listing details
- Lease term: 1 Year
Price history
| Date | Event | Price |
|---|---|---|
| 10/10/2025 | Price change | $2,200+15.8%$1/sqft |
Source: Zillow Rentals | ||
| 9/24/2025 | Price change | $1,900-13.2%$1/sqft |
Source: Zillow Rentals | ||
| 9/22/2025 | Price change | $2,190-4.8%$1/sqft |
Source: Zillow Rentals | ||
| 9/22/2025 | Listing removed | $309,990$140/sqft |
Source: | ||
| 9/21/2025 | Listed for rent | $2,300$1/sqft |
Source: Zillow Rentals | ||
Neighborhood: 78653
There are 5 available units in this apartment building

