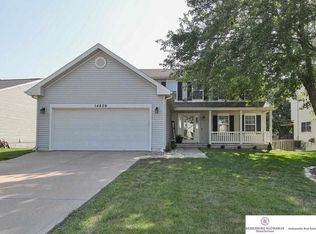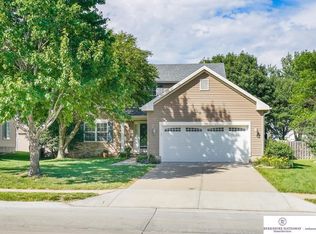*** contract pending *** This is the ONE you have been waiting for! METICULOUSLY MAINTAINED with the ultimate pride of ownership, this gorgeous home features updated kitchen with pristine hardwood floors, large eat-in area, new appliances, quartz countertops and new backsplash. All the bathrooms have been updated throughout the home. There are newer windows, newer roof, new paint, updated custom lighting, new driveway, tiled entry, tiled master bath...the list just goes on and on! Sit back, relax, grill out and entertain on the back deck overlooking the fantastic, fully fenced flat backyard. The lower level features big rec room, wet bar, 3/4 bath, daylight windows and plenty of storage! This is simply a MUST SEE home!
This property is off market, which means it's not currently listed for sale or rent on Zillow. This may be different from what's available on other websites or public sources.


