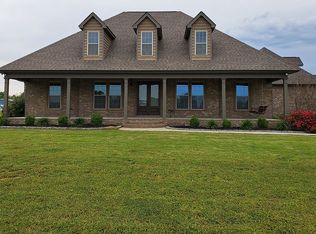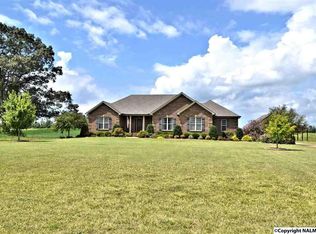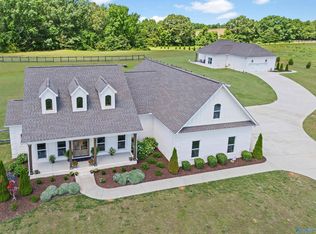This beautiful custom 3032 square foot home was built in 2013 and is situated on 5.82 acres. 4 bedroom and 3 full baths with 3 car garage which is setup for air compressor and generator. Hard wood floors throughout home with the exception of tile in bathrooms and laundry room. The kitchen is a cook’s dream with gas stove top, pot filler faucet, separate kitchen island with separate additional sink and huge walk-in pantry. Family room features a stacked stone gas log fireplace surrounded by custom book shelves. Step through the French doors off the family room onto a covered porch overlooking the peaceful pergola with outdoor fire place and beautiful country setting. Spacious master bedroom and glamour bath includes jetted tub, huge tile shower and custom built master closet. The laundry room is also off of the master bathroom for convenience. Another bedroom attached to a full bath is on the main level also. Two spacious guest bedrooms and full bath are located on second level which also includes a small separate hobby or storage room. The back property is fenced into two separate pastures with one run-in barn. Additional items include Sprinkler system and separate outdoor storage barn. Interested buyers must provide pre-qualification letter from lender for private tour. Please contact us today
This property is off market, which means it's not currently listed for sale or rent on Zillow. This may be different from what's available on other websites or public sources.


