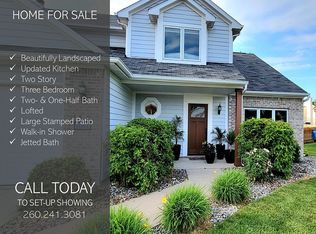**VACANT, REDUCED & EAGER TO SELL ---> MAKE AN OFFER TODAY & STILL HAVE YOUR DECORATIONS UP BEFORE CHRISTMAS** This Updated Aboite Vaulted Ranch is sure to impress. Step through the Foyer and into a Spacious Great Room centered around the Wood Burning Fireplace and overlooked by a Lofted Family Room. The Updated Kitchen, Breakfast Area, and Patio all seamlessly flow together and are ideal whether Dining-in or Grilling-out. Upgrades to the Countertops, Vanities, and Flooring can be found through-out the Home and are great cosmetic accompaniments to the nearly NEW Roof. Two large Living Spaces on two separate levels make for plenty of room to spread out. Put the Upper Level Family Room to use as a Home Office, Game Room, Playroom, or more. The Master en Suite features ample Walk-in Closet space, Cathedral Ceilings with an Overhead Fan, generous bright Windows, and a Full Master Bath. Adjacent to the Hallways' shared Full Bath and Laundry Area are two more adorable Bedrooms. This Home has been meticulously maintained and truly loved by a Family with a sense of 'Pride in Ownership' now hoping someone new will love it as much as they have. Walnut Creek subdivision is conveniently located near the Jorgensen YMCA, Walking & Bike Trails, Aboite Parks, The Chapel, easy Highway Access, Shopping & Dining at the Village at Coventry, and in the highly sought after SWAC School District. Visit this one Today!
This property is off market, which means it's not currently listed for sale or rent on Zillow. This may be different from what's available on other websites or public sources.
