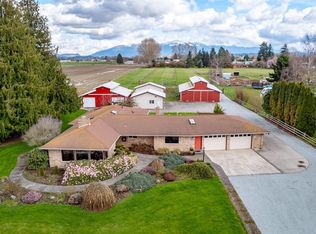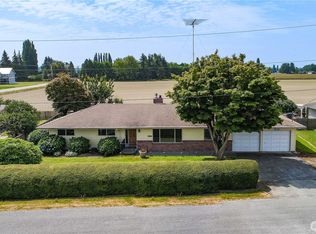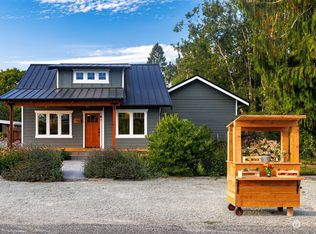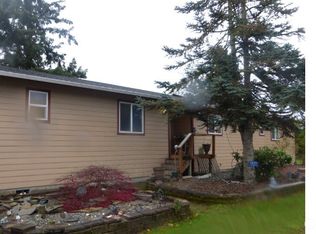Sold
Listed by:
Lynn Jenssen,
SASH Realty
Bought with: Windermere Real Estate/East
$715,000
14815 Avon Allen Road, Mount Vernon, WA 98273
3beds
1,675sqft
Single Family Residence
Built in 1942
2.42 Acres Lot
$790,100 Zestimate®
$427/sqft
$2,705 Estimated rent
Home value
$790,100
$743,000 - $853,000
$2,705/mo
Zestimate® history
Loading...
Owner options
Explore your selling options
What's special
Discover the allure of country living! Meticulously maintained classic home on 2.42 prime Skagit Valley acres. Beautiful home with 3 gracious bedrooms, each w/ cedar closets & unique details. Ample storage w/ built-in cabinets and shelves throughout. Spacious office offers a great work-at-home environment. Embrace outdoor living with a large back deck & quaint front patio, accessible thru French Doors. Nurture your green thumb w/ garden beds, mature fruit trees & greenhouse w/ water, ventilation and electricity. 2 impressive garage / shops with separate electric panel. Store your RV's and toys, pursue your passions, or even run a home business! Experience the tranquility of country living just minutes from downtown MV. Welcome Home!
Zillow last checked: 8 hours ago
Listing updated: January 12, 2024 at 10:15pm
Listed by:
Lynn Jenssen,
SASH Realty
Bought with:
Steve Elston, 109864
Windermere Real Estate/East
Source: NWMLS,MLS#: 2180250
Facts & features
Interior
Bedrooms & bathrooms
- Bedrooms: 3
- Bathrooms: 2
- Full bathrooms: 1
- 1/2 bathrooms: 1
- Main level bedrooms: 3
Primary bedroom
- Level: Main
Bedroom
- Level: Main
Bedroom
- Level: Main
Bathroom full
- Level: Main
Other
- Level: Main
Den office
- Level: Main
Dining room
- Level: Main
Entry hall
- Level: Main
Kitchen with eating space
- Level: Main
Living room
- Level: Main
Utility room
- Level: Main
Heating
- Fireplace(s), Forced Air
Cooling
- None
Appliances
- Included: Dishwasher_, Dryer, Microwave_, Refrigerator_, StoveRange_, Washer, Dishwasher, Microwave, Refrigerator, StoveRange, Water Heater: Electric, Water Heater Location: Basement
Features
- Dining Room
- Flooring: Ceramic Tile, Hardwood, Vinyl, Carpet
- Doors: French Doors
- Windows: Double Pane/Storm Window
- Basement: Unfinished
- Number of fireplaces: 1
- Fireplace features: Wood Burning, Main Level: 1, Fireplace
Interior area
- Total structure area: 1,675
- Total interior livable area: 1,675 sqft
Property
Parking
- Total spaces: 4
- Parking features: RV Parking, Driveway, Detached Garage
- Garage spaces: 4
Features
- Levels: One
- Stories: 1
- Entry location: Main
- Patio & porch: Ceramic Tile, Hardwood, Wall to Wall Carpet, Double Pane/Storm Window, Dining Room, French Doors, Fireplace, Water Heater
- Has view: Yes
- View description: Mountain(s)
Lot
- Size: 2.42 Acres
- Features: Open Lot, Paved, Cable TV, Deck, Green House, High Speed Internet, Outbuildings, Patio, RV Parking, Shop
- Topography: Level
- Residential vegetation: Fruit Trees, Garden Space, Pasture
Details
- Parcel number: P21824
- Zoning description: Jurisdiction: County
- Special conditions: Standard
Construction
Type & style
- Home type: SingleFamily
- Property subtype: Single Family Residence
Materials
- Wood Siding
- Foundation: Poured Concrete
- Roof: Composition
Condition
- Very Good
- Year built: 1942
- Major remodel year: 1994
Utilities & green energy
- Electric: Company: Pugest Sound Energy
- Sewer: Septic Tank, Company: City of Mt. Venron
- Water: Public, Company: Public Utility District 1
- Utilities for property: Xfiniity, Ziply
Community & neighborhood
Location
- Region: Mount Vernon
- Subdivision: Mount Vernon
Other
Other facts
- Listing terms: Cash Out,Conventional,FHA,VA Loan
- Cumulative days on market: 502 days
Price history
| Date | Event | Price |
|---|---|---|
| 10/5/2024 | Listing removed | $3,000$2/sqft |
Source: Zillow Rentals Report a problem | ||
| 9/9/2024 | Listed for rent | $3,000-6.3%$2/sqft |
Source: Zillow Rentals Report a problem | ||
| 3/24/2024 | Listing removed | -- |
Source: Zillow Rentals Report a problem | ||
| 1/15/2024 | Listed for rent | $3,200$2/sqft |
Source: Zillow Rentals Report a problem | ||
| 1/12/2024 | Sold | $715,000+5.8%$427/sqft |
Source: | ||
Public tax history
| Year | Property taxes | Tax assessment |
|---|---|---|
| 2024 | $7,638 +8.4% | $630,200 +3.8% |
| 2023 | $7,047 +1.9% | $607,300 +4.1% |
| 2022 | $6,916 | $583,400 +33.3% |
Find assessor info on the county website
Neighborhood: 98273
Nearby schools
GreatSchools rating
- 3/10Washington Elementary SchoolGrades: K-5Distance: 1.6 mi
- 4/10La Venture Middle SchoolGrades: 6-8Distance: 3.1 mi
- 4/10Mount Vernon High SchoolGrades: 9-12Distance: 2.4 mi
Get pre-qualified for a loan
At Zillow Home Loans, we can pre-qualify you in as little as 5 minutes with no impact to your credit score.An equal housing lender. NMLS #10287.



