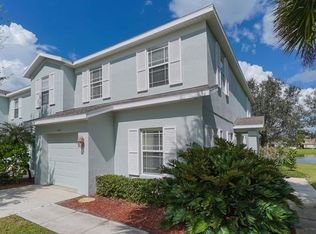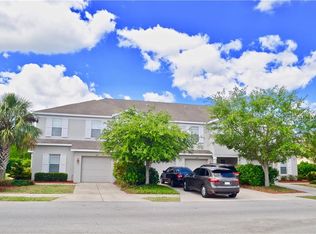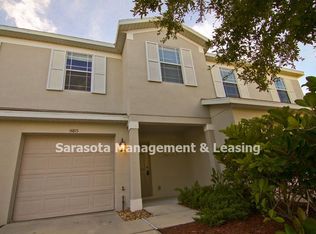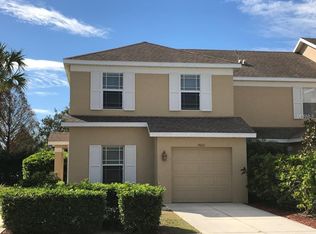Sold for $230,000 on 10/10/25
$230,000
14812 Skip Jack Loop, Lakewood Ranch, FL 34202
3beds
1,356sqft
Townhouse
Built in 2006
-- sqft lot
$227,700 Zestimate®
$170/sqft
$2,025 Estimated rent
Home value
$227,700
$212,000 - $246,000
$2,025/mo
Zestimate® history
Loading...
Owner options
Explore your selling options
What's special
PRICE IMPROVEMENT. LAKEVIEWS! 3-bedroom 2.5 bath townhouse with attached 1 car garage. Freshly painted. Nice lake views from screened in Lanai. Take pleasure in all that Lakewood Ranch provides, including top-rated schools. Community pool is just down the street. Owner's suite is spacious with a large walk-in closet. Great combination of living and dining room next to the kitchen. AC installed 2020 with transferrable premium protection plan till 2030. Short distance to elementary and middle schools. HOA fee includes Basic cable package, water, sewer and trash pick-up. Lakewood Ranch has many parks, amenities, entertainment, sports, restaurants and shopping. Vacant. Easy to show. This unit may not be rented per HOA. Only 2 units per building allowed to be rented.
Zillow last checked: 9 hours ago
Listing updated: October 10, 2025 at 04:08am
Listing Provided by:
Alba Lange 941-704-3026,
WAGNER REALTY 941-756-7800,
Steven Nicholson 941-400-6332,
WAGNER REALTY
Bought with:
Melissa Loveton
COLDWELL BANKER REALTY
Source: Stellar MLS,MLS#: A4610621 Originating MLS: Sarasota - Manatee
Originating MLS: Sarasota - Manatee

Facts & features
Interior
Bedrooms & bathrooms
- Bedrooms: 3
- Bathrooms: 3
- Full bathrooms: 2
- 1/2 bathrooms: 1
Primary bedroom
- Features: Walk-In Closet(s)
- Level: Second
- Area: 180 Square Feet
- Dimensions: 12x15
Bedroom 2
- Features: Built-in Closet
- Level: Second
- Area: 120 Square Feet
- Dimensions: 12x10
Bedroom 3
- Features: Built-in Closet
- Level: Second
- Area: 99 Square Feet
- Dimensions: 11x9
Primary bathroom
- Features: Dual Sinks
- Level: Second
Kitchen
- Level: First
- Area: 180 Square Feet
- Dimensions: 12x15
Living room
- Level: First
- Area: 231 Square Feet
- Dimensions: 21x11
Heating
- Central
Cooling
- Central Air
Appliances
- Included: Dishwasher, Disposal, Dryer, Range, Refrigerator, Washer
- Laundry: Laundry Closet
Features
- Ceiling Fan(s), Eating Space In Kitchen, PrimaryBedroom Upstairs
- Flooring: Carpet, Ceramic Tile
- Doors: Sliding Doors
- Has fireplace: No
Interior area
- Total structure area: 1,760
- Total interior livable area: 1,356 sqft
Property
Parking
- Total spaces: 1
- Parking features: Driveway, Garage Door Opener
- Attached garage spaces: 1
- Has uncovered spaces: Yes
Features
- Levels: Two
- Stories: 2
- Patio & porch: Enclosed, Screened
- Exterior features: Storage
- Has view: Yes
- View description: Water, Pond
- Has water view: Yes
- Water view: Water,Pond
Details
- Parcel number: 584542009
- Zoning: RES
- Special conditions: None
Construction
Type & style
- Home type: Townhouse
- Property subtype: Townhouse
Materials
- Block
- Foundation: Slab
- Roof: Shingle
Condition
- New construction: No
- Year built: 2006
Utilities & green energy
- Sewer: Public Sewer
- Water: Public
- Utilities for property: Fiber Optics, Public, Underground Utilities
Community & neighborhood
Community
- Community features: Deed Restrictions, No Truck/RV/Motorcycle Parking, Pool
Location
- Region: Lakewood Ranch
- Subdivision: GREENBROOK WALK PH 3A
HOA & financial
HOA
- Has HOA: Yes
- HOA fee: $442 monthly
- Amenities included: Pool
- Services included: Cable TV, Community Pool, Reserve Fund, Maintenance Structure, Manager, Sewer, Trash, Water
- Association name: B. Davis
- Association phone: 941-758-9454
- Second association name: Lakewood Ranch Townhall
- Second association phone: 941-907-0202
Other fees
- Pet fee: $0 monthly
Other financial information
- Total actual rent: 0
Other
Other facts
- Listing terms: Cash,Conventional
- Ownership: Condominium
- Road surface type: Paved
Price history
| Date | Event | Price |
|---|---|---|
| 10/10/2025 | Sold | $230,000-8%$170/sqft |
Source: | ||
| 9/24/2025 | Pending sale | $249,999$184/sqft |
Source: | ||
| 7/15/2025 | Price change | $249,999-1.6%$184/sqft |
Source: | ||
| 7/15/2025 | Listing removed | $2,000$1/sqft |
Source: Stellar MLS #A4646138 Report a problem | ||
| 7/11/2025 | Price change | $2,000-4.8%$1/sqft |
Source: Stellar MLS #A4646138 Report a problem | ||
Public tax history
| Year | Property taxes | Tax assessment |
|---|---|---|
| 2024 | $4,432 +3.9% | $192,995 +10% |
| 2023 | $4,267 +10.7% | $175,450 +10% |
| 2022 | $3,855 +14% | $159,500 +10% |
Find assessor info on the county website
Neighborhood: 34202
Nearby schools
GreatSchools rating
- 9/10Gilbert W Mcneal Elementary SchoolGrades: PK-5Distance: 0.4 mi
- 7/10R. Dan Nolan Middle SchoolGrades: 6-8Distance: 0.4 mi
- 6/10Lakewood Ranch High SchoolGrades: PK,9-12Distance: 3.3 mi
Schools provided by the listing agent
- Elementary: McNeal Elementary
- Middle: Nolan Middle
- High: Lakewood Ranch High
Source: Stellar MLS. This data may not be complete. We recommend contacting the local school district to confirm school assignments for this home.
Get a cash offer in 3 minutes
Find out how much your home could sell for in as little as 3 minutes with a no-obligation cash offer.
Estimated market value
$227,700
Get a cash offer in 3 minutes
Find out how much your home could sell for in as little as 3 minutes with a no-obligation cash offer.
Estimated market value
$227,700



