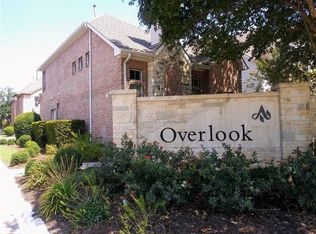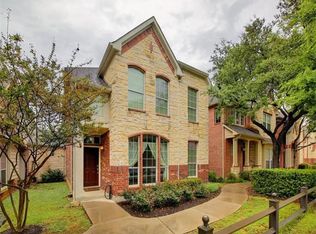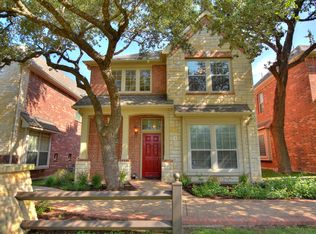Classy Townhome, in the Overlook at Avery Ranch, extra large unit 31, is over 2100 sq ft, and has abundant natural light, stainless steel appliances and granite counter tops. Extra large master, good size bedrooms, 2 living areas with game room up. Washer, Dryer, Fridge. Adjacent to hike bike trails, near amenities including golf course, playgrounds, club house, tennis courts and pools. Pets with approval. Do Not Miss out! Call today! (Internet 6894224.)
This property is off market, which means it's not currently listed for sale or rent on Zillow. This may be different from what's available on other websites or public sources.


