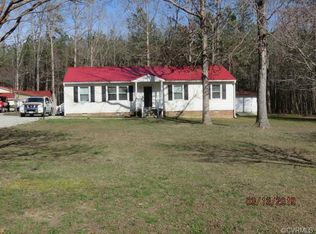Sold for $480,000 on 11/17/25
$480,000
14811 N Ivey Mill Rd, Chesterfield, VA 23838
5beds
2,904sqft
Single Family Residence
Built in 1989
1.48 Acres Lot
$481,900 Zestimate®
$165/sqft
$3,134 Estimated rent
Home value
$481,900
$453,000 - $511,000
$3,134/mo
Zestimate® history
Loading...
Owner options
Explore your selling options
What's special
Welcome to your dream homestead! This Beautifully maintained 5 Bedroom, and 3.5 Bathroom Cape Home sits on 1.48 acres of flat, usable land zoned agricultural offering endless possibilities - from hobbies and gardening or expanding your outdoor living space. The Primary Suite is on the First Level with an ensuite! 2 additional Bedrooms with a shared Jack and Jill Bath. Flex Room above the Primary Suite has its own stairs and could be used as a 6th Bedroom, Office/Study, Studio, Game Room, the possibilities are endless! The Second Level has 2 more Bedrooms and Hall Bath! Beautiful Updated Kitchen with Granite Countertops, an Abundance of Custom Cabinets, Stainless Appliances and Heated Tile Floor! Inviting Living Room with Brick Fireplace, Separate Laundry/Mud Room with access to side Deck! Covered Front Porch, Screened Porch with Ceiling Fan! Lots of Storage in this well flowing 2900+ sf Home! Wood Floors, Ceiling Fans, Recessed Lighting! One Year Home Warranty! Call NOW!
Zillow last checked: 8 hours ago
Listing updated: November 25, 2025 at 01:39pm
Listed by:
Sandy Owens sandyowens920@gmail.com,
RE/MAX Commonwealth
Bought with:
Lauren Renschler, 0225219666
Long & Foster REALTORS
Source: CVRMLS,MLS#: 2524354 Originating MLS: Central Virginia Regional MLS
Originating MLS: Central Virginia Regional MLS
Facts & features
Interior
Bedrooms & bathrooms
- Bedrooms: 5
- Bathrooms: 4
- Full bathrooms: 3
- 1/2 bathrooms: 1
Primary bedroom
- Description: En-Suite, Walk-in Closet, Ceiling Fan w/Light
- Level: First
- Dimensions: 0 x 0
Bedroom 2
- Description: Wood Floor, Closet, Jack & Jill shared with 3rd Bd
- Level: First
- Dimensions: 0 x 0
Bedroom 3
- Description: Wood Floor, Closet
- Level: First
- Dimensions: 0 x 0
Bedroom 4
- Description: Wood Floor, Closets
- Level: Second
- Dimensions: 0 x 0
Bedroom 5
- Description: Wood Floor, Closet
- Level: Second
- Dimensions: 0 x 0
Other
- Description: Tub & Shower
- Level: First
Other
- Description: Tub & Shower
- Level: Second
Half bath
- Level: First
Kitchen
- Description: Eat-in, Abundance of Cabinets, Heated Tile Floor
- Level: First
- Dimensions: 0 x 0
Laundry
- Description: W/D Hook-ups, Mud Rm, Door to Side Deck
- Level: First
- Dimensions: 0 x 0
Living room
- Description: Fireplace, Wood Floor
- Level: First
- Dimensions: 0 x 0
Office
- Description: Flex Room Above Primary could be 6th Bedroom
- Level: Second
- Dimensions: 0 x 0
Heating
- Electric, Zoned
Cooling
- Zoned
Appliances
- Included: Dishwasher, Electric Cooking, Electric Water Heater, Microwave, Stove
- Laundry: Washer Hookup, Dryer Hookup
Features
- Bedroom on Main Level, Ceiling Fan(s), Eat-in Kitchen, Fireplace, Granite Counters, Jetted Tub, Main Level Primary, Recessed Lighting, Skylights, Walk-In Closet(s)
- Flooring: Partially Carpeted, Tile, Wood
- Windows: Skylight(s)
- Basement: Crawl Space
- Attic: Pull Down Stairs
- Number of fireplaces: 1
- Fireplace features: Masonry
Interior area
- Total interior livable area: 2,904 sqft
- Finished area above ground: 2,904
- Finished area below ground: 0
Property
Parking
- Parking features: Oversized
Features
- Levels: One and One Half
- Stories: 1
- Patio & porch: Front Porch, Screened, Side Porch, Deck, Porch
- Exterior features: Deck, Porch
- Pool features: None
- Has spa: Yes
- Fencing: None
Lot
- Size: 1.48 Acres
Details
- Parcel number: 735630408200000
- Zoning description: A
Construction
Type & style
- Home type: SingleFamily
- Architectural style: Cape Cod
- Property subtype: Single Family Residence
Materials
- Cedar, Drywall, Frame
- Roof: Composition
Condition
- Resale
- New construction: No
- Year built: 1989
Utilities & green energy
- Sewer: Septic Tank
- Water: Well
Community & neighborhood
Location
- Region: Chesterfield
- Subdivision: None
Other
Other facts
- Ownership: Individuals
- Ownership type: Sole Proprietor
Price history
| Date | Event | Price |
|---|---|---|
| 11/17/2025 | Sold | $480,000-1%$165/sqft |
Source: | ||
| 10/26/2025 | Pending sale | $485,000$167/sqft |
Source: | ||
| 9/30/2025 | Listed for sale | $485,000$167/sqft |
Source: | ||
| 7/1/2025 | Listing removed | $485,000$167/sqft |
Source: | ||
| 6/14/2025 | Price change | $485,000-3%$167/sqft |
Source: | ||
Public tax history
| Year | Property taxes | Tax assessment |
|---|---|---|
| 2025 | $3,710 +3.5% | $416,800 +4.7% |
| 2024 | $3,583 +6.9% | $398,100 +8.1% |
| 2023 | $3,351 +12.4% | $368,200 +13.7% |
Find assessor info on the county website
Neighborhood: 23838
Nearby schools
GreatSchools rating
- 6/10Matoaca Elementary SchoolGrades: PK-5Distance: 9.2 mi
- 2/10Matoaca Middle SchoolGrades: 6-8Distance: 9.2 mi
- 5/10Matoaca High SchoolGrades: 9-12Distance: 9.1 mi
Schools provided by the listing agent
- Elementary: Matoaca
- Middle: Matoaca
- High: Matoaca
Source: CVRMLS. This data may not be complete. We recommend contacting the local school district to confirm school assignments for this home.
Get a cash offer in 3 minutes
Find out how much your home could sell for in as little as 3 minutes with a no-obligation cash offer.
Estimated market value
$481,900
Get a cash offer in 3 minutes
Find out how much your home could sell for in as little as 3 minutes with a no-obligation cash offer.
Estimated market value
$481,900
