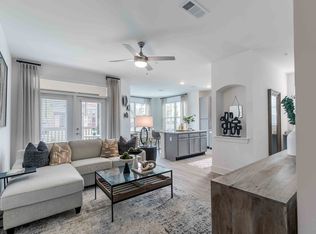Closed
$459,900
1481 Winding Ridge Trl, Hoschton, GA 30548
4beds
2,577sqft
Single Family Residence
Built in 2023
4,791.6 Square Feet Lot
$476,000 Zestimate®
$178/sqft
$2,820 Estimated rent
Home value
$476,000
$452,000 - $500,000
$2,820/mo
Zestimate® history
Loading...
Owner options
Explore your selling options
What's special
The Lawrence built by EMC Homes GA LOT 6A MODEL HOME ON THE MARKET - List price does NOT reflect a $20k BUYER INCENTIVE with the use of our preferred Lender, closing before 12/31/2023! This single-family detached home has the townhome "feel" of minimal maintenance! Conservative lot size means conserving time on lawn maintenance and spending more quality time in the open-concept gathering room with an inviting gas fireplace (operating from a flip of a switch) or veering off to the library/study next to the family room for peace of mind. This home features a gourmet kitchen upgraded with stainless steel appliances, an elegant, vented hood over a gas cooktop, a built-in luxe microwave and wall oven that conserves counter space, and a spacious walk-in pantry! The kitchen includes upgraded cabinetry with round bevels that soften the look and feel of the cabinets, and quartz countertops complete the luxury package! Lots of natural lighting highlights the desired laminate planks throughout the main level, including in the study room / flexroom enclosed for privacy from upgraded french doors! The split staircase is located off the living room and is adorned with decorative black rails throughout. Staircase features a window for additional natural lighting leading to an open-concept loft area. Split bedroom arrangements with a junior suite, and two additional bedrooms with a full bath with double sinks, offer privacy from the owner suite. Walk-in closets in most of the bedrooms! Tour this MODEL home, located in the Gwinnett County / Mill Creek school district, and is close to shopping and restaurants that rate 4.5 plus stars nearby! HOA fees are $350 annually. GPS ONLY: 1481 WINDING RIDGE TRAIL, HOSCHTON
Zillow last checked: 8 hours ago
Listing updated: January 31, 2024 at 08:59am
Listed by:
Linda Cothern 678-773-0497,
Peggy Slappey Properties,
Jeanine Van Morris 404-987-4851,
Peggy Slappey Properties
Bought with:
Sharon H Hwang, 293713
Perfect Source Realty
Source: GAMLS,MLS#: 10227262
Facts & features
Interior
Bedrooms & bathrooms
- Bedrooms: 4
- Bathrooms: 4
- Full bathrooms: 3
- 1/2 bathrooms: 1
Kitchen
- Features: Kitchen Island, Solid Surface Counters, Walk-in Pantry
Heating
- Electric, Central, Heat Pump, Zoned
Cooling
- Ceiling Fan(s), Central Air, Heat Pump, Zoned
Appliances
- Included: Cooktop, Dishwasher, Disposal, Microwave, Oven, Stainless Steel Appliance(s)
- Laundry: In Hall, Upper Level
Features
- Tray Ceiling(s), High Ceilings, Double Vanity, Walk-In Closet(s), Roommate Plan, Split Bedroom Plan
- Flooring: Carpet, Laminate, Vinyl
- Windows: Double Pane Windows
- Basement: None
- Attic: Pull Down Stairs
- Number of fireplaces: 1
- Fireplace features: Family Room, Living Room, Factory Built, Gas Starter, Gas Log
- Common walls with other units/homes: No Common Walls
Interior area
- Total structure area: 2,577
- Total interior livable area: 2,577 sqft
- Finished area above ground: 2,577
- Finished area below ground: 0
Property
Parking
- Total spaces: 2
- Parking features: Attached, Garage
- Has attached garage: Yes
Features
- Levels: Two
- Stories: 2
- Fencing: Fenced,Back Yard
- Waterfront features: No Dock Or Boathouse
- Body of water: None
Lot
- Size: 4,791 sqft
- Features: Level
Details
- Parcel number: R3004A006
Construction
Type & style
- Home type: SingleFamily
- Architectural style: Brick Front,Craftsman
- Property subtype: Single Family Residence
Materials
- Other
- Foundation: Slab
- Roof: Composition
Condition
- New Construction
- New construction: Yes
- Year built: 2023
Details
- Warranty included: Yes
Utilities & green energy
- Electric: 220 Volts
- Sewer: Public Sewer
- Water: Public
- Utilities for property: Underground Utilities, Cable Available, Electricity Available, Natural Gas Available, Phone Available, Sewer Available, Water Available
Green energy
- Energy efficient items: Insulation, Appliances, Water Heater
Community & neighborhood
Security
- Security features: Carbon Monoxide Detector(s), Smoke Detector(s)
Community
- Community features: Sidewalks, Walk To Schools, Near Shopping
Location
- Region: Hoschton
- Subdivision: The Ridge at Mill Creek
HOA & financial
HOA
- Has HOA: Yes
- HOA fee: $350 annually
- Services included: Management Fee
Other
Other facts
- Listing agreement: Exclusive Right To Sell
- Listing terms: 1031 Exchange,Cash,Conventional,FHA,VA Loan
Price history
| Date | Event | Price |
|---|---|---|
| 12/20/2023 | Sold | $459,900$178/sqft |
Source: | ||
| 11/25/2023 | Pending sale | $459,900$178/sqft |
Source: | ||
| 11/22/2023 | Price change | $459,900+2.2%$178/sqft |
Source: | ||
| 11/16/2023 | Price change | $449,900-2.2%$175/sqft |
Source: | ||
| 11/14/2023 | Pending sale | $459,900$178/sqft |
Source: | ||
Public tax history
| Year | Property taxes | Tax assessment |
|---|---|---|
| 2025 | $6,681 +1.5% | $197,320 +7.3% |
| 2024 | $6,583 +399.1% | $183,960 +538.8% |
| 2023 | $1,319 +43.6% | $28,800 +14.3% |
Find assessor info on the county website
Neighborhood: 30548
Nearby schools
GreatSchools rating
- 5/10Bramlett Elementary SchoolGrades: PK-5Distance: 3.7 mi
- 6/10Russell Middle SchoolGrades: 6-8Distance: 7.5 mi
- 3/10Winder-Barrow High SchoolGrades: 9-12Distance: 7.8 mi
Schools provided by the listing agent
- Elementary: Duncan Creek
- Middle: Frank N Osborne
- High: Mill Creek
Source: GAMLS. This data may not be complete. We recommend contacting the local school district to confirm school assignments for this home.
Get a cash offer in 3 minutes
Find out how much your home could sell for in as little as 3 minutes with a no-obligation cash offer.
Estimated market value
$476,000
