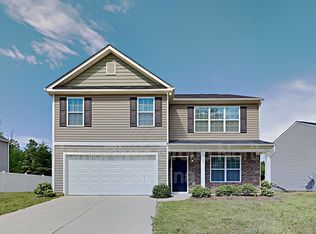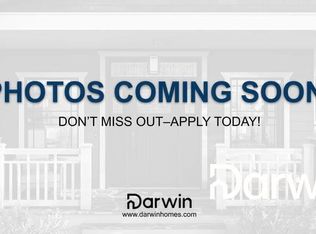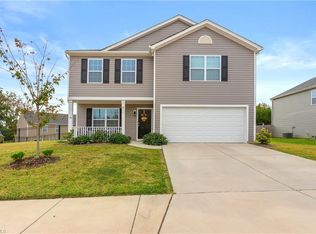Sold for $300,000 on 02/10/25
$300,000
1481 Weatherend Dr, Rural Hall, NC 27045
5beds
2,600sqft
Stick/Site Built, Residential, Single Family Residence
Built in 2017
0.24 Acres Lot
$302,600 Zestimate®
$--/sqft
$2,466 Estimated rent
Home value
$302,600
$275,000 - $333,000
$2,466/mo
Zestimate® history
Loading...
Owner options
Explore your selling options
What's special
Price just lowered! Start 2025 off in your new home. Looking for two spacious primary suites with private baths, one on the main level, and one upstairs? This 5-bedroom, 3.5-bath gem is just what you've been searching for! Perfect for multi-generational living or extra privacy, this home features large bedrooms, luxury vinyl plank flooring on the main level, and a 6-foot privacy fence around a relaxing backyard. Enjoy the spaciousness of a corner lot, a double car garage, and an extra large patio for entertaining. Affordable HOA dues include a neighborhood pool and sidewalks. Plus, you’re minutes from the charming towns of Mt. Airy and Pilot Mountain, fantastic hiking, and renowned local wineries. Quick access to shopping, highways, and downtown makes this home an unbeatable find!
Zillow last checked: 8 hours ago
Listing updated: February 10, 2025 at 12:31pm
Listed by:
Clement Little 336-995-5544,
Howard Hanna Allen Tate - Winston Salem,
Anne Nesbitt 503-428-4961,
Howard Hanna Allen Tate - Winston Salem
Bought with:
Allonda Hawkins, 307788
eXp Realty
Source: Triad MLS,MLS#: 1160875 Originating MLS: Winston-Salem
Originating MLS: Winston-Salem
Facts & features
Interior
Bedrooms & bathrooms
- Bedrooms: 5
- Bathrooms: 4
- Full bathrooms: 3
- 1/2 bathrooms: 1
- Main level bathrooms: 2
Primary bedroom
- Level: Main
- Dimensions: 18 x 13.5
Primary bedroom
- Level: Upper
- Dimensions: 12.92 x 15.08
Bedroom 3
- Level: Upper
- Dimensions: 13 x 12.08
Bedroom 4
- Level: Upper
- Dimensions: 13.33 x 13.75
Bedroom 5
- Level: Upper
- Dimensions: 13.58 x 13.25
Dining room
- Level: Main
- Dimensions: 11.67 x 18.25
Kitchen
- Level: Main
- Dimensions: 18 x 8.58
Living room
- Level: Main
- Dimensions: 19.08 x 14.83
Heating
- Forced Air, Heat Pump, Natural Gas
Cooling
- Central Air
Appliances
- Included: Microwave, Dishwasher, Free-Standing Range, Electric Water Heater
Features
- Great Room, Ceiling Fan(s)
- Flooring: Carpet, Vinyl
- Doors: Insulated Doors
- Windows: Insulated Windows
- Has basement: No
- Attic: Storage,Partially Floored,Pull Down Stairs
- Has fireplace: No
Interior area
- Total structure area: 2,600
- Total interior livable area: 2,600 sqft
- Finished area above ground: 2,600
Property
Parking
- Total spaces: 2
- Parking features: Driveway, Garage, Attached, Garage Faces Front
- Attached garage spaces: 2
- Has uncovered spaces: Yes
Features
- Levels: Two
- Stories: 2
- Patio & porch: Porch
- Pool features: Community
- Fencing: Fenced
Lot
- Size: 0.24 Acres
- Features: Cleared, Corner Lot, Level, Subdivided, Flat, Subdivision
Details
- Additional structures: Gazebo
- Parcel number: 681939423400
- Zoning: RS9
- Special conditions: Owner Sale
Construction
Type & style
- Home type: SingleFamily
- Architectural style: Traditional
- Property subtype: Stick/Site Built, Residential, Single Family Residence
Materials
- Vinyl Siding
- Foundation: Slab
Condition
- Year built: 2017
Utilities & green energy
- Sewer: Public Sewer
- Water: Public
Community & neighborhood
Location
- Region: Rural Hall
- Subdivision: Chandler Pointe
HOA & financial
HOA
- Has HOA: Yes
- HOA fee: $52 monthly
Other
Other facts
- Listing agreement: Exclusive Right To Sell
- Listing terms: Cash,Conventional,FHA,NC Housing,VA Loan
Price history
| Date | Event | Price |
|---|---|---|
| 2/10/2025 | Sold | $300,000-3.2% |
Source: | ||
| 12/27/2024 | Pending sale | $310,000 |
Source: | ||
| 12/3/2024 | Price change | $310,000-3.1% |
Source: | ||
| 11/3/2024 | Listed for sale | $320,000+89.6% |
Source: | ||
| 10/4/2024 | Listing removed | $2,650$1/sqft |
Source: Zillow Rentals | ||
Public tax history
| Year | Property taxes | Tax assessment |
|---|---|---|
| 2025 | -- | $332,900 +41.1% |
| 2024 | $3,309 +4.8% | $235,900 |
| 2023 | $3,158 +1.9% | $235,900 |
Find assessor info on the county website
Neighborhood: 27045
Nearby schools
GreatSchools rating
- 2/10Gibson ElementaryGrades: PK-5Distance: 1.8 mi
- 1/10Northwest MiddleGrades: 6-8Distance: 1.5 mi
- 2/10North Forsyth HighGrades: 9-12Distance: 3.2 mi
Get a cash offer in 3 minutes
Find out how much your home could sell for in as little as 3 minutes with a no-obligation cash offer.
Estimated market value
$302,600
Get a cash offer in 3 minutes
Find out how much your home could sell for in as little as 3 minutes with a no-obligation cash offer.
Estimated market value
$302,600


