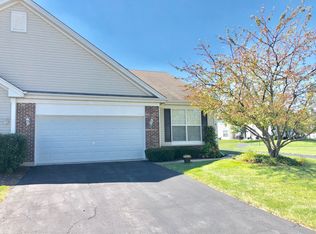Fantastic living space in this 2 Bed Room 2 full bath ranch, Very spacious with bright natural light thru out this home. Open floor plan! Beautiful Pond view property with a water fountain! Living Room with fireplace & gas starter. LR & DR could be used as 2 rooms or 1 large room Sliding doors to Patio. New Pergo flooring in LR-DR-Beds. Vaulted ceiling in master suite, Walk In Closet, dual sinks on 42" high vanity, Soaker tub, Separate shower. WHOLE HOUSE FRESHLY PAITED.....Excellent location, close to restaurants, shopping, theater, park/pool & I-88.
This property is off market, which means it's not currently listed for sale or rent on Zillow. This may be different from what's available on other websites or public sources.

