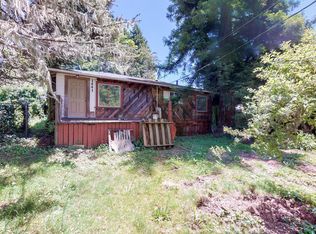Sold for $1,106,000 on 11/15/24
$1,106,000
1481 Walker Point Rd, Bayside, CA 95524
4beds
3baths
2,782sqft
Single Family Residence
Built in 2004
3.8 Acres Lot
$1,098,800 Zestimate®
$398/sqft
$3,552 Estimated rent
Home value
$1,098,800
$912,000 - $1.32M
$3,552/mo
Zestimate® history
Loading...
Owner options
Explore your selling options
What's special
EXPERIENCE LUXURY LIVING in this pristine 4-bed, 3-bath home nestled in a tranquil, private setting. Spanning 2,782 sqft, this residence welcomes you with a light-filled living room featuring vaulted wood ceilings and seamless balcony access. The gourmet kitchen features with granite countertops, a breakfast bar, and high-end appliances. The primary suite offers a walk-in closet, an en suite bath with a soaking tub, and private balcony access. A spacious first-floor bedroom also includes an en suite bath. Outside, enjoy a beautifully landscaped yard with a fire pit, hot tub, and patio perfect for entertaining. With additional features like a wine cellar and a finished attached garage, this home is a true retreat.
Zillow last checked: 8 hours ago
Listing updated: November 15, 2024 at 01:33pm
Listed by:
Tina Christensen 707-845-2070,
Coldwell Banker Cutten Realty
Bought with:
Christina D'Alessandro, DRE # 01825207
RE/MAX Humboldt Realty
Source: HBMLS,MLS#: 267616
Facts & features
Interior
Bedrooms & bathrooms
- Bedrooms: 4
- Bathrooms: 3.5
Heating
- Natural Gas
Appliances
- Included: Electric, Gas, Free-Standing Refrigerator
Features
- Cathedral/Vault, Breakfast Bar, Dining Nook, Ceiling Fan(s), Granite Counters
- Flooring: Carpet, Slate, Wood
- Windows: Double Pane Windows
- Has fireplace: No
Interior area
- Total structure area: 2,782
- Total interior livable area: 2,782 sqft
Property
Parking
- Total spaces: 2
- Parking features: Garage Door Opener, Direct Access
- Garage spaces: 2
Features
- Patio & porch: Deck, Patio
- Exterior features: Garden
- Fencing: Partial
- Has view: Yes
- View description: Hills, Pasture, Trees/Woods
Lot
- Size: 3.80 Acres
- Dimensions: 200 x 816 x 200 x 849
- Features: Open Lot, Pasture, Rolling Slope
Details
- Parcel number: 402171022000
- Zoning: No
Construction
Type & style
- Home type: SingleFamily
- Property subtype: Single Family Residence
Materials
- Foundation: Concrete Perimeter
Condition
- New construction: No
- Year built: 2004
Utilities & green energy
- Water: Well
Community & neighborhood
Location
- Region: Bayside
Other
Other facts
- Road surface type: Asphalt, Concrete, Paved
Price history
| Date | Event | Price |
|---|---|---|
| 11/15/2024 | Sold | $1,106,000-7.8%$398/sqft |
Source: | ||
| 8/19/2024 | Listed for sale | $1,200,000+500%$431/sqft |
Source: | ||
| 9/28/2004 | Sold | $200,000$72/sqft |
Source: Public Record Report a problem | ||
Public tax history
| Year | Property taxes | Tax assessment |
|---|---|---|
| 2025 | $5,695 +4.2% | $500,000 |
| 2024 | $5,465 0% | $500,000 |
| 2023 | $5,467 -5.2% | $500,000 |
Find assessor info on the county website
Neighborhood: 95524
Nearby schools
GreatSchools rating
- 6/10Freshwater Elementary SchoolGrades: K-6Distance: 1.5 mi
- 6/10Freshwater Charter Middle SchoolGrades: 7-8Distance: 1.5 mi

Get pre-qualified for a loan
At Zillow Home Loans, we can pre-qualify you in as little as 5 minutes with no impact to your credit score.An equal housing lender. NMLS #10287.
