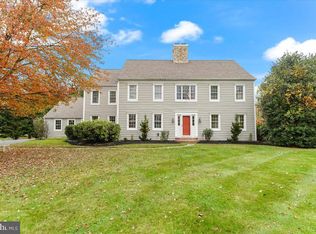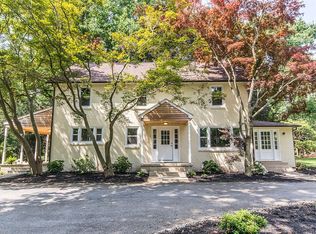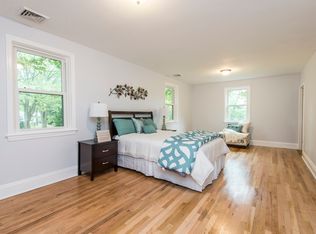Sold for $489,000
$489,000
1481 Valley Rd, Glen Mills, PA 19342
3beds
1,705sqft
Single Family Residence
Built in 1955
2.59 Acres Lot
$597,500 Zestimate®
$287/sqft
$3,534 Estimated rent
Home value
$597,500
$550,000 - $651,000
$3,534/mo
Zestimate® history
Loading...
Owner options
Explore your selling options
What's special
Built with quality construction in the 1950's this cute Rancher with 3 bedrooms and 2.5 baths sits on a sprawling 2.59 acres with a little red barn and 3 car garage with a pit in one of the stalls. Great for a mechanic or car enthusiast. Mature trees offer privacy and a wooded setting. This property is well suited for the avid gardener and outdoor lover. The house is truly reminiscent of the 50's with decor and finishes never being updated from its original construction. The house was built with stucco on block. There is incredible potential for someone looking to customize a home, with a great location and award winning school district, to their liking. Nearby Middletown Rd. offers easy access to West Chester and Media, shopping, dining, trails and activities are all closely accessible. Please come take a look at this little gem and it's debut to the open market!
Zillow last checked: 8 hours ago
Listing updated: August 03, 2023 at 07:36am
Listed by:
Angela Beers 215-995-1205,
Keller Williams Real Estate - Media
Bought with:
Stacey Smart, 1434780
Compass RE
Source: Bright MLS,MLS#: PADE2049494
Facts & features
Interior
Bedrooms & bathrooms
- Bedrooms: 3
- Bathrooms: 3
- Full bathrooms: 2
- 1/2 bathrooms: 1
- Main level bathrooms: 2
- Main level bedrooms: 3
Basement
- Area: 0
Heating
- Forced Air, Oil
Cooling
- None
Appliances
- Included: Electric Water Heater
Features
- Breakfast Area, Dining Area, Entry Level Bedroom, Floor Plan - Traditional, Pantry
- Flooring: Wood
- Basement: Concrete,Shelving
- Has fireplace: No
Interior area
- Total structure area: 1,705
- Total interior livable area: 1,705 sqft
- Finished area above ground: 1,705
- Finished area below ground: 0
Property
Parking
- Total spaces: 6
- Parking features: Storage, Garage Faces Front, Driveway, Private, Detached
- Garage spaces: 3
- Uncovered spaces: 3
Accessibility
- Accessibility features: None
Features
- Levels: One
- Stories: 1
- Pool features: None
Lot
- Size: 2.59 Acres
- Dimensions: 342.00 x 357.00
Details
- Additional structures: Above Grade, Below Grade
- Parcel number: 19000002500
- Zoning: R-10 SINGLE FAMILY
- Special conditions: Probate Listing
Construction
Type & style
- Home type: SingleFamily
- Architectural style: Ranch/Rambler
- Property subtype: Single Family Residence
Materials
- Stucco, Block
- Foundation: Block
Condition
- New construction: No
- Year built: 1955
Utilities & green energy
- Sewer: On Site Septic
- Water: Well
Community & neighborhood
Location
- Region: Glen Mills
- Subdivision: Cold Spring Farm
- Municipality: EDGMONT TWP
Other
Other facts
- Listing agreement: Exclusive Right To Sell
- Listing terms: Cash,Conventional,FHA 203(k)
- Ownership: Fee Simple
Price history
| Date | Event | Price |
|---|---|---|
| 7/31/2023 | Sold | $489,000-2%$287/sqft |
Source: | ||
| 7/30/2023 | Pending sale | $499,000$293/sqft |
Source: | ||
| 7/7/2023 | Contingent | $499,000$293/sqft |
Source: | ||
| 7/5/2023 | Listed for sale | $499,000$293/sqft |
Source: | ||
Public tax history
| Year | Property taxes | Tax assessment |
|---|---|---|
| 2025 | $7,775 +6.6% | $385,750 |
| 2024 | $7,296 +3.7% | $385,750 |
| 2023 | $7,033 +2.9% | $385,750 |
Find assessor info on the county website
Neighborhood: 19342
Nearby schools
GreatSchools rating
- 8/10Glenwood El SchoolGrades: K-5Distance: 3.4 mi
- 8/10Springton Lake Middle SchoolGrades: 6-8Distance: 4.4 mi
- 9/10Penncrest High SchoolGrades: 9-12Distance: 3.1 mi
Schools provided by the listing agent
- District: Rose Tree Media
Source: Bright MLS. This data may not be complete. We recommend contacting the local school district to confirm school assignments for this home.
Get a cash offer in 3 minutes
Find out how much your home could sell for in as little as 3 minutes with a no-obligation cash offer.
Estimated market value
$597,500


