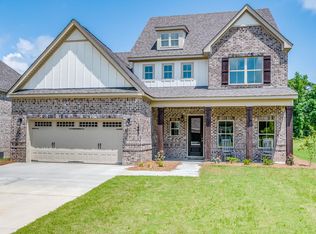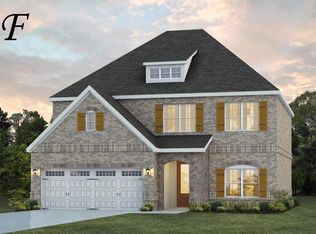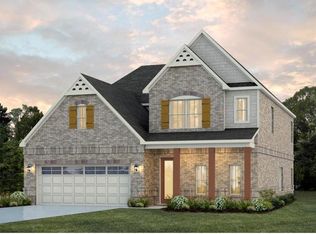You MUST see this beautiful Stone Martin "Sutherland" home, perched along Trolley Road in Prattville's exclusive Glennbrooke neighborhood. As you enter you will be wowed by 10' ceilings, crown molding, chair rails, and wainscoting. A large formal dining room opens to a butler's pantry and flows seamlessly into a chef's kitchen. Stainless steel appliances, granite countertops, and white subway tile backsplash provide a sense of modern elegance. The kitchen, adorned with soft close cabinets and a massive island, opens into a large great room equipped with a gas, ventless fireplace for those brisk winter mornings. Massive windows in the breakfast nook allow you to take in the treelined view with breathtaking sunsets just beyond the massive fenced-in yard, perfect for kids and pets. The first floor is complete with a half bath along the entryway, a laundry room, as well as a gigantic master suite. Upstairs you will find three additional bedrooms, two additional bathrooms, and a gigantic loft, perfect for watching movies, working from home, or corralling the kids. Two large crawl spaces AND an attic provide ample storage for even the largest families. This energy friendly home also has a tankless hot water heater, spray foam insulation, a Honeywell smart home thermostat and smart doorbell. Finally, with this home comes access to the endless amenities of the Glennbrooke neighborhood, including two pools, a splash pad, a pond with a walking trail, two playgrounds, and a massive green space perfect for all kinds of outdoor sporting events. Lease terms are 1 year (negotiable for longer) from 1 July - 30 June. Pets considered but require approval. Renter is responsible for all utilities. Security deposit due at lease signing. Renter responsible for replacing pine straw and having home and carpets professional cleaned at lease termination. Dogs negotiable with refundable pet deposit. All kitchen appliances (refrigerator, dishwasher, microwave, oven, and range ) included. Washer and Dryer not included. No smoking.
This property is off market, which means it's not currently listed for sale or rent on Zillow. This may be different from what's available on other websites or public sources.



