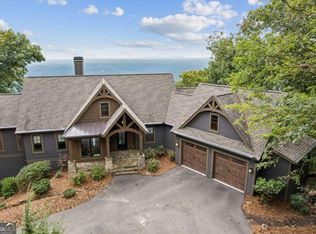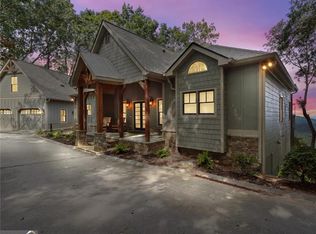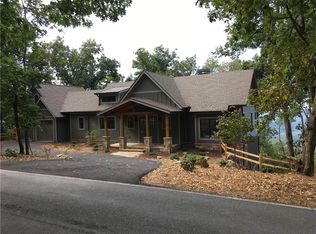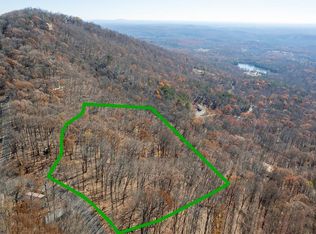Closed
$485,000
1481 Ridgeview Dr, Jasper, GA 30143
4beds
2,400sqft
Single Family Residence, Residential
Built in 1982
1.03 Acres Lot
$560,300 Zestimate®
$202/sqft
$2,890 Estimated rent
Home value
$560,300
$521,000 - $605,000
$2,890/mo
Zestimate® history
Loading...
Owner options
Explore your selling options
What's special
This is Mountain Living at its best in Big Canoe's lake and golf resort community. This charming home has spectacular morning and sunset views you can savor from the multi-level decks. Incredible views from Family Room with stacked stone floor to ceiling Fireplace. Updated Kitchen with stainless steel appliances, custom cabinetry and lighting, breakfast bar and lots of counter space. Open floor plan allows you to be in Kitchen yet still have those beautiful views to enjoy. Oversized Master on Main Level with sitting area, his and her closets, fantastic view, and renovated master bath. Guest Bedroom on Main Level with lovely view. Full Bath right across the hall. Terrace Level has 2 nice bedrooms with mountain views, Full Bath, and a Fireside Den area and office with built-in bookcases. Great Screened Porch on Terrace Level opens to 2nd deck. The floorplan of this wonderful home lends itself to a perfect weekend getaway, a great vacation home or year-round living. Big Canoe with its great amenities and only a little over an hour from Atlanta is hard to beat. Amenities include several lakes, 2 pools, Golf Course, Tennis Courts, Pickleball and Bocce Ball courts. Clubhouse, Restaurant, and Fitness Center.
Zillow last checked: 8 hours ago
Listing updated: June 14, 2023 at 11:04pm
Listing Provided by:
MICHAEL W CROWE,
Dorsey Alston Realtors
Bought with:
Lois G Francis, 107168
HomeSmart
Source: FMLS GA,MLS#: 7206351
Facts & features
Interior
Bedrooms & bathrooms
- Bedrooms: 4
- Bathrooms: 3
- Full bathrooms: 3
- Main level bathrooms: 2
- Main level bedrooms: 2
Primary bedroom
- Features: Master on Main, Oversized Master
- Level: Master on Main, Oversized Master
Bedroom
- Features: Master on Main, Oversized Master
Primary bathroom
- Features: Shower Only
Dining room
- Features: Open Concept
Kitchen
- Features: Breakfast Bar, Cabinets Other, Eat-in Kitchen, Kitchen Island, Other Surface Counters, View to Family Room
Heating
- Electric, Forced Air
Cooling
- Ceiling Fan(s), Central Air, Whole House Fan
Appliances
- Included: Dishwasher, Disposal, Dryer, Electric Range, Electric Water Heater, Microwave, Range Hood, Refrigerator, Washer
- Laundry: Laundry Room, Lower Level
Features
- Beamed Ceilings, Bookcases, Entrance Foyer, High Speed Internet, His and Hers Closets, Vaulted Ceiling(s)
- Flooring: Carpet, Ceramic Tile, Hardwood
- Windows: Double Pane Windows, Window Treatments
- Basement: Daylight,Exterior Entry,Finished,Finished Bath,Full,Interior Entry
- Attic: Pull Down Stairs
- Number of fireplaces: 2
- Fireplace features: Basement, Factory Built, Family Room
- Common walls with other units/homes: No Common Walls
Interior area
- Total structure area: 2,400
- Total interior livable area: 2,400 sqft
- Finished area above ground: 1,200
- Finished area below ground: 1,200
Property
Parking
- Total spaces: 4
- Parking features: Driveway
- Has uncovered spaces: Yes
Accessibility
- Accessibility features: None
Features
- Levels: Two
- Stories: 2
- Patio & porch: Deck, Screened
- Exterior features: Gas Grill, Lighting, Rain Gutters, Storage, Other Dock
- Pool features: None
- Spa features: None
- Fencing: None
- Has view: Yes
- View description: Mountain(s), Other
- Waterfront features: None
- Body of water: Other
Lot
- Size: 1.03 Acres
- Features: Back Yard, Front Yard, Landscaped, Mountain Frontage
Details
- Additional structures: None
- Parcel number: 045A 035
- Other equipment: Dehumidifier
- Horse amenities: None
Construction
Type & style
- Home type: SingleFamily
- Architectural style: Cottage
- Property subtype: Single Family Residence, Residential
Materials
- Wood Siding
- Foundation: Concrete Perimeter
- Roof: Shingle
Condition
- Resale
- New construction: No
- Year built: 1982
Utilities & green energy
- Electric: 110 Volts
- Sewer: Septic Tank
- Water: Private
- Utilities for property: Cable Available, Electricity Available, Phone Available, Underground Utilities, Water Available
Green energy
- Energy efficient items: Appliances, Thermostat
- Energy generation: None
- Water conservation: Low-Flow Fixtures
Community & neighborhood
Security
- Security features: Carbon Monoxide Detector(s), Fire Alarm, Security Gate, Security Guard, Smoke Detector(s)
Community
- Community features: Clubhouse, Dog Park, Fitness Center, Gated, Golf, Lake, Park, Pickleball, Playground, Pool, Restaurant, Tennis Court(s)
Location
- Region: Jasper
- Subdivision: Big Canoe
HOA & financial
HOA
- Has HOA: Yes
- HOA fee: $356 monthly
- Services included: Maintenance Grounds, Reserve Fund, Security, Trash
- Association phone: 706-268-3346
Other
Other facts
- Ownership: Fee Simple
- Road surface type: Asphalt, Paved
Price history
| Date | Event | Price |
|---|---|---|
| 5/31/2023 | Sold | $485,000+5.5%$202/sqft |
Source: | ||
| 5/14/2023 | Pending sale | $459,900$192/sqft |
Source: | ||
| 4/23/2023 | Listed for sale | $459,900+67.2%$192/sqft |
Source: | ||
| 5/19/2020 | Sold | $275,000-8.3%$115/sqft |
Source: | ||
| 4/13/2020 | Pending sale | $299,900$125/sqft |
Source: Berkshire Hathaway HomeServices Georgia Properties - 575 North Office #6635126 Report a problem | ||
Public tax history
| Year | Property taxes | Tax assessment |
|---|---|---|
| 2024 | $3,743 +40.8% | $192,104 +43% |
| 2023 | $2,659 +14.4% | $134,346 +17.6% |
| 2022 | $2,324 -3% | $114,280 |
Find assessor info on the county website
Neighborhood: 30143
Nearby schools
GreatSchools rating
- 6/10Tate Elementary SchoolGrades: PK-4Distance: 4.7 mi
- 3/10Pickens County Middle SchoolGrades: 7-8Distance: 5.9 mi
- 6/10Pickens County High SchoolGrades: 9-12Distance: 4.6 mi
Schools provided by the listing agent
- Elementary: Tate
- Middle: Jasper
- High: Pickens
Source: FMLS GA. This data may not be complete. We recommend contacting the local school district to confirm school assignments for this home.
Get a cash offer in 3 minutes
Find out how much your home could sell for in as little as 3 minutes with a no-obligation cash offer.
Estimated market value
$560,300



