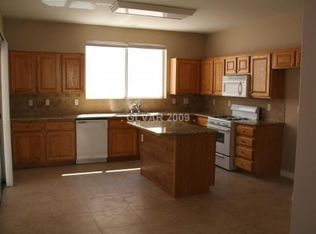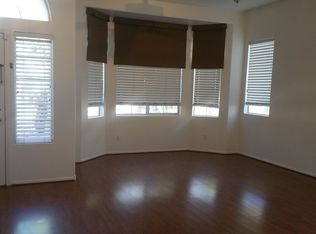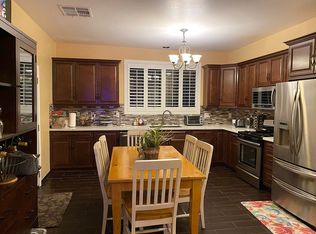HONEY STOP THE CAR. Beautiful 2 Story Home with Pool & Private Spa. Pool has child safety fence that opens with a key. Newly painted, carpets professionally cleaned. 6th bedroom is loft with a closet. Window Treatments throughout.
This property is off market, which means it's not currently listed for sale or rent on Zillow. This may be different from what's available on other websites or public sources.


