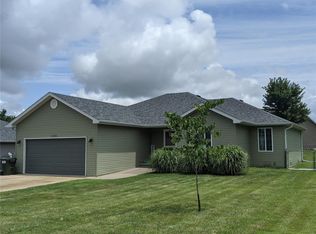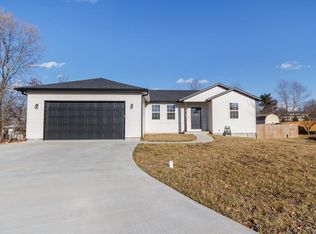Closed
Listing Provided by:
Amanda G Young 417-664-1113,
Keller Williams Greater Springfield,
Katelyn L Dampier 660-723-3958,
Keller Williams Greater Springfield
Bought with: Zdefault Office
Price Unknown
1481 Rader Dr, Lebanon, MO 65536
5beds
3,110sqft
Single Family Residence
Built in 1920
1.03 Acres Lot
$284,100 Zestimate®
$--/sqft
$1,438 Estimated rent
Home value
$284,100
Estimated sales range
Not available
$1,438/mo
Zestimate® history
Loading...
Owner options
Explore your selling options
What's special
Discover this historical home featuring five spacious bedrooms, situated on over an acre lot right in town! As you step inside, you'll be enchanted by the blend of historic charm and modern elegance. The kitchen is a chef's delight, complete with a walk-in pantry and a laundry room. The home offers an abundance of living space, including both formal and informal dining areas, a grand entryway, a cozy sitting room, a dedicated office space, and an oversized living room with a charming fireplace. The primary bedroom is conveniently located on the main floor. Also, there's room to add a bathroom. Upstairs, you'll find four additional generously sized bedrooms and a second full bathroom. The expansive, fenced yard is perfect for outdoor entertaining. This unique home, originally relocated to its current site, has been thoughtfully expanded to enhance its beauty and functionality. Don't miss out on this rare opportunity to own a piece of history with all the modern comforts! Additional Rooms: Mud Room
Zillow last checked: 8 hours ago
Listing updated: April 28, 2025 at 06:11pm
Listing Provided by:
Amanda G Young 417-664-1113,
Keller Williams Greater Springfield,
Katelyn L Dampier 660-723-3958,
Keller Williams Greater Springfield
Bought with:
Default Zmember
Zdefault Office
Source: MARIS,MLS#: 24028307 Originating MLS: Lebanon Board of REALTORS
Originating MLS: Lebanon Board of REALTORS
Facts & features
Interior
Bedrooms & bathrooms
- Bedrooms: 5
- Bathrooms: 2
- Full bathrooms: 2
- Main level bathrooms: 1
- Main level bedrooms: 1
Heating
- Natural Gas, Forced Air, Heat Pump
Cooling
- Ceiling Fan(s), Central Air, Electric, Dual, Heat Pump
Appliances
- Included: Dishwasher, Disposal, Double Oven, Dryer, Gas Cooktop, Microwave, Refrigerator, Oven, Washer, Electric Water Heater
- Laundry: Main Level
Features
- Bookcases, High Ceilings, Walk-In Closet(s), Kitchen Island, Custom Cabinetry, Granite Counters, Pantry, Walk-In Pantry, Separate Dining, Entrance Foyer
- Flooring: Carpet, Hardwood
- Doors: French Doors
- Windows: Window Treatments
- Basement: Crawl Space,None
- Number of fireplaces: 1
- Fireplace features: Ventless, Living Room
Interior area
- Total structure area: 3,110
- Total interior livable area: 3,110 sqft
- Finished area above ground: 2,008
- Finished area below ground: 0
Property
Parking
- Total spaces: 2
- Parking features: Attached, Garage, Garage Door Opener, Oversized, Off Street
- Attached garage spaces: 2
Features
- Levels: One
- Patio & porch: Covered, Deck, Patio
Lot
- Size: 1.03 Acres
- Dimensions: 140 x 319.92
- Features: Corner Lot, Level
Details
- Additional structures: Shed(s)
- Parcel number: 136.014003003012.011
- Special conditions: Standard
Construction
Type & style
- Home type: SingleFamily
- Architectural style: Other,Traditional
- Property subtype: Single Family Residence
Materials
- Vinyl Siding
Condition
- Year built: 1920
Utilities & green energy
- Sewer: Public Sewer
- Water: Public
- Utilities for property: Natural Gas Available
Community & neighborhood
Security
- Security features: Smoke Detector(s)
Location
- Region: Lebanon
- Subdivision: Green Acres
Other
Other facts
- Listing terms: Cash,Conventional,FHA,Other,USDA Loan,VA Loan
- Ownership: Private
- Road surface type: Concrete
Price history
| Date | Event | Price |
|---|---|---|
| 7/8/2024 | Sold | -- |
Source: | ||
| 7/3/2024 | Pending sale | $274,900$88/sqft |
Source: | ||
| 5/31/2024 | Contingent | $274,900$88/sqft |
Source: | ||
| 5/21/2024 | Listed for sale | $274,900-11%$88/sqft |
Source: | ||
| 10/2/2023 | Listing removed | -- |
Source: | ||
Public tax history
| Year | Property taxes | Tax assessment |
|---|---|---|
| 2024 | $1,837 -2.9% | $32,220 |
| 2023 | $1,893 +7.3% | $32,220 |
| 2022 | $1,764 +27.5% | $32,220 +40.4% |
Find assessor info on the county website
Neighborhood: 65536
Nearby schools
GreatSchools rating
- 5/10Maplecrest Elementary SchoolGrades: 2-3Distance: 0.9 mi
- 7/10Lebanon Middle SchoolGrades: 6-8Distance: 1.2 mi
- 4/10Lebanon Sr. High SchoolGrades: 9-12Distance: 2.4 mi
Schools provided by the listing agent
- Elementary: Lebanon Riii
- Middle: Lebanon Middle School
- High: Lebanon Sr. High
Source: MARIS. This data may not be complete. We recommend contacting the local school district to confirm school assignments for this home.

