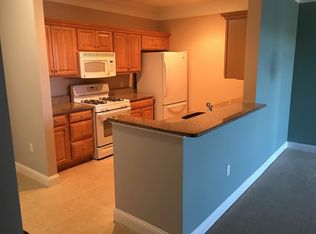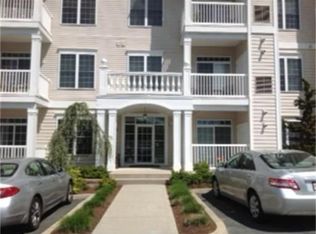Country feel w/ city convenience! Rare opportunity to own one of the largest units at Schooner Cove. Beautiful 3 bedroom 2 full bath upper level condo. Spacious updated kitchen w/ stainless appliances, open to the dining and living area. Hardwood floors and a slider leading to your private balcony overlooking the woods & sunsets! Largest bedroom(currently used as second living room) offers a walk-in closet and nicely updated full bath w/ jetted tub & double vanity. There are 2 additional bedrooms and an updated full bath w/shower. In- unit laundry, central air, wired for surround sound, crown molding, granite counter-tops all add to the details of this move-in ready unit! The complex offers a lovely clubhouse w/ fireplace, kitchen, exercise room, library, pool & barbecue area. Well maintained & managed, a wonderful place to call home!
This property is off market, which means it's not currently listed for sale or rent on Zillow. This may be different from what's available on other websites or public sources.

