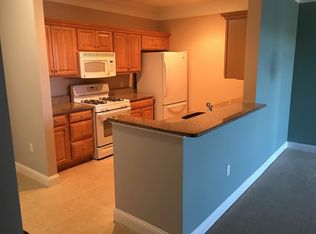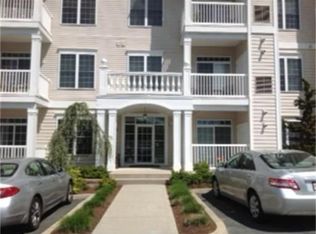Seller wants an offer! Visit the best kept secret in South Eastern Mass!~ Schooner Cove. On Budget, Lux lifestyle, convenience, w/Amazing Amenities- Pool, Patio, Fitness Center, Library, Clubhouse w/full kitchen & grill! This like new 2 bed, 2 bath boasts great natural light, an open floor plan, super high-end kitchen, in-unit washer & dryer. A showcase Master Suite w/full bath & Walk-in closet offers you a lifestyle you deserve. Low cost utilities, Gas looking, heat.. Low maintenance, low condo fees, great financials. Rates are low, pricing is good, value is tremendous. Seller wants an offer!
This property is off market, which means it's not currently listed for sale or rent on Zillow. This may be different from what's available on other websites or public sources.


