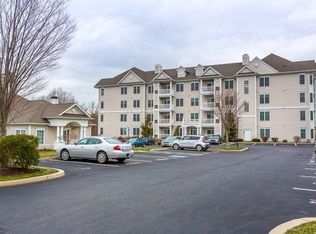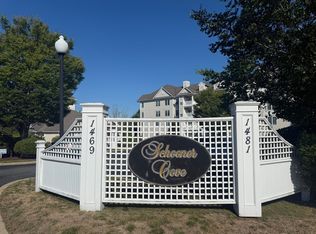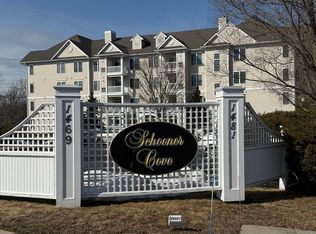Sold for $310,000
$310,000
1481 Phillips Rd APT 1202, New Bedford, MA 02745
2beds
1,088sqft
Condominium
Built in 2007
-- sqft lot
$332,100 Zestimate®
$285/sqft
$2,182 Estimated rent
Home value
$332,100
$299,000 - $369,000
$2,182/mo
Zestimate® history
Loading...
Owner options
Explore your selling options
What's special
Fall in love with this highly desirable corner unit condo at Schooner Cove. Entertaining is a breeze with the open floor concept. The living room and dining room have Brazilian cherry engineered hardwood flooring and crown molding. Soak up tranquil mornings with your coffee overlooking the woods or wind down in the evenings taking in the sunset all from your balcony. Just when you thought you had it all, the primary bedroom boasts abundant natural light, full en suite bathroom and a walk-in closet. Laundry can be done with ease with an in-unit washer and dryer. Amenities galore with a fitness room, in-ground pool and spacious clubhouse. There is one assigned parking spot with additional visitor parking. Extra storage space is located on the ground level. This gem is nestled in a lovely country setting but still convenient for access to Route 140.
Zillow last checked: 8 hours ago
Listing updated: January 24, 2025 at 08:50pm
Listed by:
Jaime Converse 508-726-2222,
Fathom Realty MA 888-455-6040,
Jaime Converse 508-726-2222
Bought with:
Melisa Gagne
RE/MAX Vantage
Source: MLS PIN,MLS#: 73315006
Facts & features
Interior
Bedrooms & bathrooms
- Bedrooms: 2
- Bathrooms: 2
- Full bathrooms: 2
Primary bedroom
- Features: Bathroom - Full, Walk-In Closet(s), Flooring - Wall to Wall Carpet
- Level: First
- Area: 208
- Dimensions: 16 x 13
Bedroom 2
- Features: Closet, Flooring - Wall to Wall Carpet
- Level: First
- Area: 108
- Dimensions: 12 x 9
Bathroom 1
- Features: Bathroom - Full, Bathroom - With Shower Stall, Flooring - Vinyl, Countertops - Stone/Granite/Solid
- Level: First
- Area: 54
- Dimensions: 6 x 9
Bathroom 2
- Features: Bathroom - Full, Bathroom - With Tub & Shower, Closet - Linen, Flooring - Vinyl, Countertops - Stone/Granite/Solid
- Level: First
- Area: 64
- Dimensions: 8 x 8
Dining room
- Features: Open Floorplan, Lighting - Overhead, Crown Molding, Flooring - Engineered Hardwood
- Level: First
- Area: 150
- Dimensions: 10 x 15
Kitchen
- Features: Closet, Flooring - Vinyl, Countertops - Stone/Granite/Solid, Open Floorplan, Gas Stove, Crown Molding
- Level: First
- Area: 153
- Dimensions: 9 x 17
Living room
- Features: Balcony - Exterior, Open Floorplan, Slider, Crown Molding, Flooring - Engineered Hardwood
- Level: First
- Area: 135
- Dimensions: 9 x 15
Heating
- Forced Air, Natural Gas
Cooling
- Central Air
Appliances
- Included: Range, Dishwasher, Microwave, Refrigerator, Freezer, Washer, Dryer
- Laundry: Electric Dryer Hookup, Washer Hookup, Lighting - Overhead, First Floor, In Unit
Features
- Flooring: Vinyl, Carpet, Engineered Hardwood
- Basement: None
- Has fireplace: No
- Common walls with other units/homes: Corner
Interior area
- Total structure area: 1,088
- Total interior livable area: 1,088 sqft
Property
Parking
- Total spaces: 1
- Parking features: Off Street, Assigned, Guest, Paved
- Uncovered spaces: 1
Features
- Exterior features: Balcony
- Pool features: Association, In Ground
Details
- Parcel number: M:0132 L:0891P,4732373
- Zoning: RB
Construction
Type & style
- Home type: Condo
- Property subtype: Condominium
Condition
- Year built: 2007
Utilities & green energy
- Electric: Circuit Breakers, 100 Amp Service
- Sewer: Public Sewer
- Water: Public
- Utilities for property: for Gas Range, for Gas Oven, for Electric Dryer, Washer Hookup
Community & neighborhood
Community
- Community features: Shopping, Walk/Jog Trails, Conservation Area, Highway Access
Location
- Region: New Bedford
HOA & financial
HOA
- HOA fee: $485 monthly
- Amenities included: Pool, Elevator(s), Fitness Center, Storage, Clubhouse
- Services included: Water, Sewer, Insurance, Maintenance Structure, Maintenance Grounds, Snow Removal, Trash
Price history
| Date | Event | Price |
|---|---|---|
| 1/24/2025 | Sold | $310,000-8.8%$285/sqft |
Source: MLS PIN #73315006 Report a problem | ||
| 12/31/2024 | Contingent | $340,000$313/sqft |
Source: MLS PIN #73315006 Report a problem | ||
| 11/22/2024 | Listed for sale | $340,000+54.5%$313/sqft |
Source: MLS PIN #73315006 Report a problem | ||
| 7/12/2019 | Sold | $220,000$202/sqft |
Source: Public Record Report a problem | ||
| 5/4/2019 | Listed for sale | $220,000$202/sqft |
Source: Conway - Dartmouth #72477116 Report a problem | ||
Public tax history
| Year | Property taxes | Tax assessment |
|---|---|---|
| 2025 | $3,220 -2.9% | $284,700 +3% |
| 2024 | $3,316 -1.4% | $276,300 +17.4% |
| 2023 | $3,364 -4% | $235,400 +4.4% |
Find assessor info on the county website
Neighborhood: 02745
Nearby schools
GreatSchools rating
- 4/10Casimir Pulaski Elementary SchoolGrades: PK-5Distance: 1.3 mi
- 3/10Normandin Middle SchoolGrades: 6-8Distance: 2.1 mi
- 2/10New Bedford High SchoolGrades: 9-12Distance: 4.4 mi
Get pre-qualified for a loan
At Zillow Home Loans, we can pre-qualify you in as little as 5 minutes with no impact to your credit score.An equal housing lender. NMLS #10287.


