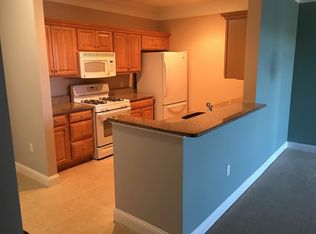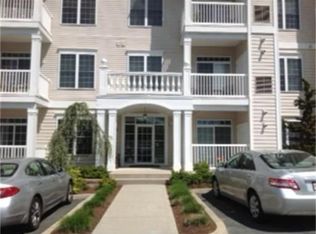Beautiful care free living in this beautiful 2 bedroom 2 bath condo with a great kitchen & walk in pantry. Master bedroom with walk in closet & full bath w/walk in shower & double vanity. Washer & dryer and all appliances stay. Located on the 1st level. Pool, clubhouse, gym and your own storage unit. Intercom, sprinkler system, crown moldings.
This property is off market, which means it's not currently listed for sale or rent on Zillow. This may be different from what's available on other websites or public sources.


