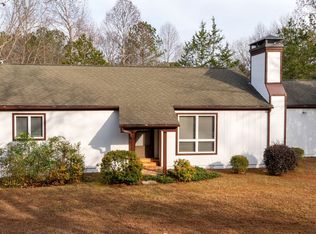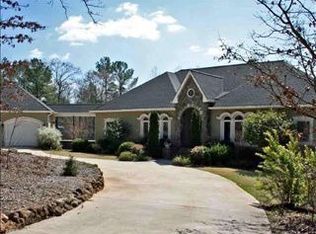Oconee County rare find with just over 14.5 acres + separate 2 bed 2 bath apartment/guest house, offers manicured front yard which could easily double as a pasture for horses and lots of hardwoods withcreek at rear of property. The MAIN HOME offers 3 bedrooms and 2.5 baths with rockingchair front porch, master on main, lots of tile flooring, upgraded master bath with heated floor, stone fireplace with wood stove insert, sitting room, upgraded kitchen with granite countertops, stainless appliances, and lots of cabinets and storage with an amazing view while looking at the double windows above the sink in the kitchen overlooking the front yard/pasture. Upstairs includes 2 additional bedrooms plus jack-n-jill bath. Upstairs offers private balcony and exterior entrance in addition to interior entrance. Extras: spray foam insulation, tankless hot water heater, updated HVAC units, all new windows, new well pump and pipes, garden with raised beds & drip irrigation, kennel, large shop with half bath and roll up door plus large storage area. In addition, this property offers a SEPARATE 2 bedroom 2 bath APARTMENT or guest house with large eat-in kitchen, rocking chair front porch, laundry room, and is currently leased at $700/month. This apartment includes its own address and separate electric meter. Lots of wildlife and great for hunting. This property really offers the best of all worlds - Oconee County with acreage, 2 properties in 1, and best of all 10 minutes to the East Side Kroger as well as downtown Watkinsville.
This property is off market, which means it's not currently listed for sale or rent on Zillow. This may be different from what's available on other websites or public sources.


