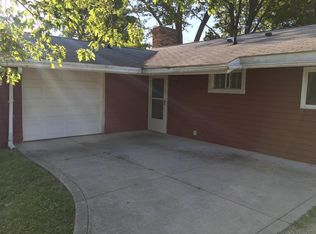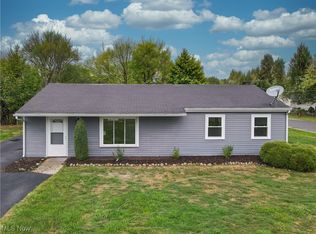Sold for $160,000
$160,000
1481 Old Forge Rd, Mogadore, OH 44260
3beds
1,111sqft
Single Family Residence
Built in 1960
10,275.8 Square Feet Lot
$160,400 Zestimate®
$144/sqft
$1,560 Estimated rent
Home value
$160,400
$133,000 - $184,000
$1,560/mo
Zestimate® history
Loading...
Owner options
Explore your selling options
What's special
Quick Occupancy! Welcome to your new one-level home in Field School District! Featuring 3 bedrooms, 1 full bathroom and all kitchen appliances! The open concept kitchen and living room floor plan is anchored by a beautiful brick fireplace and hearth! Kitchen features a breakfast bar creating an ideal space for daily living and entertaining those special occasions! Fully fenced in yard. Newer vinyl plank flooring throughout most of the home. Ideally located near major commuting roads, dining, parks, recreation and short drive to downtown Kent.... make this your new home today!
Zillow last checked: 8 hours ago
Listing updated: July 03, 2024 at 10:24am
Listing Provided by:
Cassie Fitzgerald cassie.fitzgerald@exprealty.com330-256-6122,
EXP Realty, LLC.
Bought with:
Kristi L Blazek, 2012002440
Keller Williams Chervenic Rlty
Source: MLS Now,MLS#: 5044347 Originating MLS: Akron Cleveland Association of REALTORS
Originating MLS: Akron Cleveland Association of REALTORS
Facts & features
Interior
Bedrooms & bathrooms
- Bedrooms: 3
- Bathrooms: 1
- Full bathrooms: 1
- Main level bathrooms: 2
- Main level bedrooms: 3
Bedroom
- Description: Flooring: Luxury Vinyl Tile
- Level: First
- Dimensions: 11 x 10
Bedroom
- Description: Flooring: Luxury Vinyl Tile
- Level: First
- Dimensions: 10 x 10
Bedroom
- Description: Flooring: Luxury Vinyl Tile
- Level: First
- Dimensions: 9 x 11
Bathroom
- Description: Full bathroom,Flooring: Luxury Vinyl Tile
- Level: First
- Dimensions: 9 x 5
Kitchen
- Description: Eat-in kitchen,Flooring: Ceramic Tile
- Features: Breakfast Bar
- Level: First
- Dimensions: 14 x 12
Laundry
- Description: Located off of the kitchen,Flooring: Other
- Level: First
- Dimensions: 9 x 3
Living room
- Description: Open concent living room with fireplace,Flooring: Luxury Vinyl Tile
- Features: Fireplace
- Level: First
- Dimensions: 15 x 16
Heating
- Baseboard
Cooling
- None
Appliances
- Included: Range, Refrigerator
Features
- Breakfast Bar
- Basement: None
- Number of fireplaces: 1
Interior area
- Total structure area: 1,111
- Total interior livable area: 1,111 sqft
- Finished area above ground: 1,111
Property
Parking
- Total spaces: 1
- Parking features: Gravel
- Garage spaces: 1
Features
- Levels: One
- Stories: 1
- Patio & porch: Deck
- Fencing: Chain Link
Lot
- Size: 10,275 sqft
Details
- Parcel number: 040491000009000
Construction
Type & style
- Home type: SingleFamily
- Architectural style: Ranch
- Property subtype: Single Family Residence
Materials
- Aluminum Siding
- Foundation: Slab
- Roof: Asphalt,Fiberglass
Condition
- Year built: 1960
Utilities & green energy
- Sewer: Public Sewer
- Water: Public
Community & neighborhood
Location
- Region: Mogadore
- Subdivision: Beechcrest
Price history
| Date | Event | Price |
|---|---|---|
| 7/3/2024 | Sold | $160,000$144/sqft |
Source: | ||
| 6/19/2024 | Pending sale | $160,000$144/sqft |
Source: | ||
| 6/18/2024 | Price change | $160,000-8.5%$144/sqft |
Source: | ||
| 6/6/2024 | Listed for sale | $174,900+103.4%$157/sqft |
Source: | ||
| 7/5/2019 | Sold | $86,000$77/sqft |
Source: | ||
Public tax history
Tax history is unavailable.
Neighborhood: Brimfield
Nearby schools
GreatSchools rating
- 7/10Brimfield Elementary SchoolGrades: K-5Distance: 1.5 mi
- 8/10Field Middle SchoolGrades: 6-8Distance: 1.1 mi
- 4/10Field High SchoolGrades: 9-12Distance: 1.1 mi
Schools provided by the listing agent
- District: Field LSD - 6703
Source: MLS Now. This data may not be complete. We recommend contacting the local school district to confirm school assignments for this home.
Get a cash offer in 3 minutes
Find out how much your home could sell for in as little as 3 minutes with a no-obligation cash offer.
Estimated market value$160,400
Get a cash offer in 3 minutes
Find out how much your home could sell for in as little as 3 minutes with a no-obligation cash offer.
Estimated market value
$160,400

