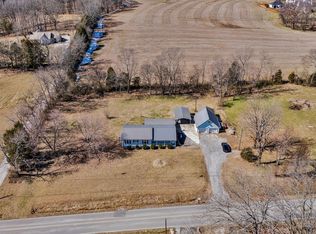Sold for $325,900
$325,900
1481 New Deal Potts Rd, Portland, TN 37148
2beds
1,785sqft
SingleFamily
Built in 1988
0.92 Acres Lot
$345,000 Zestimate®
$183/sqft
$1,822 Estimated rent
Home value
$345,000
$328,000 - $362,000
$1,822/mo
Zestimate® history
Loading...
Owner options
Explore your selling options
What's special
Paved driveway leads you to the peace and tranquilty of this spacious ranch. Lot is framed by mature tree line and farmland on two sides allowing you to enjoy your yard in privacy. Ramble around in this newly updated almost 1800 sq. ft. home. Living room is well appointed with soaring vaulted ceiling and gorgeous rock fireplace. Master bedroom has his and her closets and double bowl vanity in en suite. Two guest Br's and large guest bath round out the floor plan.
Facts & features
Interior
Bedrooms & bathrooms
- Bedrooms: 2
- Bathrooms: 2
- Full bathrooms: 2
Heating
- Heat pump, Gas
Cooling
- Central
Features
- Flooring: Tile, Laminate
- Basement: None
- Has fireplace: Yes
Interior area
- Total interior livable area: 1,785 sqft
Property
Parking
- Parking features: Garage - Detached
Features
- Exterior features: Other
Lot
- Size: 0.92 Acres
Details
- Parcel number: 03800900000
Construction
Type & style
- Home type: SingleFamily
Materials
- Foundation: Footing
- Roof: Asphalt
Condition
- Year built: 1988
Utilities & green energy
- Water: City Water
Community & neighborhood
Location
- Region: Portland
Other
Other facts
- Basement Description: Crawl
- Built Information: Existing
- Cooling Source: Electric
- Oven Description: Single Oven
- Oven Source: Electric
- Range Description: Stove
- Range Source: Electric
- Sewer System: Septic Tank
- Cooling System: Central
- Floor Types: Tile, Laminate
- Garage Description: Detached, ASPHT
- Water Source: City Water
- Bedroom 1 Description: Full Bath
- Garage Capacity: 3
- Interior Other: Extra Closets
- Living Room Description: Fireplace
- Master Bath Description: Double Vanities
- Style: Ranch
- Patio/Deck: Deck
- Other Room 1 Description: Office
- Heating Source: Gas
- Heating System: Heat Pump
- Master Bath Type: Combo Tub/Shower
- Area: 09-Sumner County
- County: Sumner County
- Roofing Material: Asphalt
- Property Class: Residential
- Sq. Ft. Measurement Source: Tax Record
- Acreage Source: Tax Record
- Full Baths Main: 2
- Half Baths Main: 0
- Number Of Stories: 1.00
- New Construction: 0
- Number Of Fireplaces: 1
- Kitchen Dimensions: 12x14
- Other Room 1 Dimensions: 11x13
- Sq. Ft. Main Floor: 1785
- Tax Amount: 822
- Standard Status: Active
- Construction Type: Vinyl Siding
- Mls Status: Active
- Listing Type: STAND
Price history
| Date | Event | Price |
|---|---|---|
| 1/8/2024 | Sold | $325,900+25.4%$183/sqft |
Source: Public Record Report a problem | ||
| 1/16/2020 | Listing removed | $259,900$146/sqft |
Source: Coley Real Estate & Auction #2061304 Report a problem | ||
| 7/22/2019 | Listed for sale | $259,900+99.9%$146/sqft |
Source: Coley Real Estate & Auction #2061304 Report a problem | ||
| 3/8/2019 | Sold | $130,000$73/sqft |
Source: Public Record Report a problem | ||
Public tax history
| Year | Property taxes | Tax assessment |
|---|---|---|
| 2024 | $1,127 +13.6% | $79,325 +80.1% |
| 2023 | $992 -0.4% | $44,050 -75% |
| 2022 | $996 0% | $176,200 |
Find assessor info on the county website
Neighborhood: 37148
Nearby schools
GreatSchools rating
- 5/10Portland Gateview Elementary SchoolGrades: PK-5Distance: 1 mi
- 7/10Portland West Middle SchoolGrades: 6-8Distance: 2.5 mi
- 4/10Portland High SchoolGrades: 9-12Distance: 2.3 mi
Schools provided by the listing agent
- Elementary: Portland Gateview Elementary School
- Middle: Portland West Middle School
- High: Portland High School
Source: The MLS. This data may not be complete. We recommend contacting the local school district to confirm school assignments for this home.
Get a cash offer in 3 minutes
Find out how much your home could sell for in as little as 3 minutes with a no-obligation cash offer.
Estimated market value$345,000
Get a cash offer in 3 minutes
Find out how much your home could sell for in as little as 3 minutes with a no-obligation cash offer.
Estimated market value
$345,000
