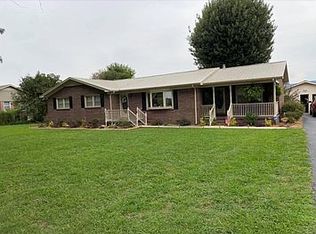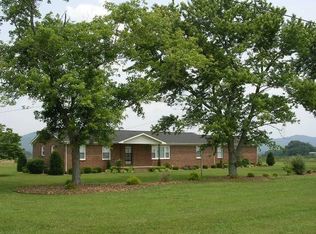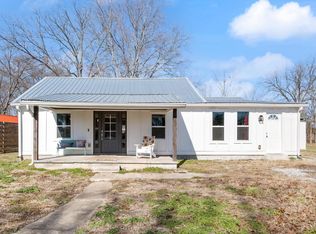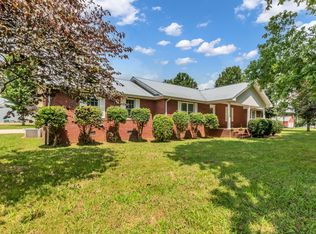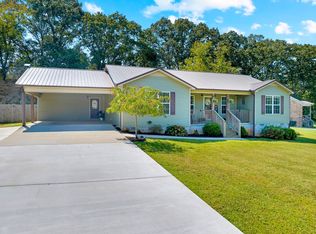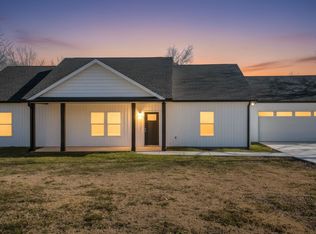Welcome to this beautiful, completely remodeled home in Belvidere, TN! This property offers the perfect blend of peaceful, small-town living and modern convenience. This house is truly move-in ready, with stunning updates throughout, including a brand new HVAC unit and new duct work, new luxury waterproof vinyl flooring, a brand-new kitchen with custom cabinets, modern tile backsplash, all new stainless steel appliances, gorgeous countertops and modern wet bar/ serving area, fresh paint in every room, wood burning brick fireplace, crown moulding throughout and more! The primary bedroom has a new tile walk-in shower. This house also offers a flex room that has the potential to be a 4th bedroom, playroom, den, or office. NEW ROOF. Sit and relax on the spacious covered back porch. Detached 1 car garage with extra storage space. This house truly has it all!
Under contract - showing
$319,999
1481 Maxwell Rd, Belvidere, TN 37306
3beds
2,016sqft
Est.:
Single Family Residence, Residential
Built in 1975
0.63 Acres Lot
$-- Zestimate®
$159/sqft
$-- HOA
What's special
Modern tile backsplashNew stainless steel appliancesFlex roomGorgeous countertopsWood burning brick fireplaceSpacious covered back porchNew tile walk-in shower
- 138 days |
- 71 |
- 3 |
Zillow last checked: 8 hours ago
Listing updated: January 20, 2026 at 11:30am
Listing Provided by:
Jackson Lynch 931-691-6797,
Lynch Rigsby Realty & Auction, LLC 931-967-1672,
Ashley Lynch 931-636-2205,
Lynch Rigsby Realty & Auction, LLC
Source: RealTracs MLS as distributed by MLS GRID,MLS#: 3013004
Facts & features
Interior
Bedrooms & bathrooms
- Bedrooms: 3
- Bathrooms: 2
- Full bathrooms: 2
- Main level bedrooms: 3
Heating
- Central
Cooling
- Central Air
Appliances
- Included: Electric Oven, Electric Range, Dishwasher, Refrigerator, Stainless Steel Appliance(s)
Features
- Flooring: Tile, Vinyl
- Basement: Crawl Space
- Number of fireplaces: 1
- Fireplace features: Wood Burning
Interior area
- Total structure area: 2,016
- Total interior livable area: 2,016 sqft
- Finished area above ground: 2,016
Property
Parking
- Total spaces: 1
- Parking features: Detached
- Garage spaces: 1
Features
- Levels: One
- Stories: 1
Lot
- Size: 0.63 Acres
- Dimensions: 110 x 249
Details
- Parcel number: 114 02903 000
- Special conditions: Standard
Construction
Type & style
- Home type: SingleFamily
- Property subtype: Single Family Residence, Residential
Materials
- Brick, Vinyl Siding
Condition
- New construction: No
- Year built: 1975
Utilities & green energy
- Sewer: Septic Tank
- Water: Public
- Utilities for property: Water Available
Community & HOA
HOA
- Has HOA: No
Location
- Region: Belvidere
Financial & listing details
- Price per square foot: $159/sqft
- Tax assessed value: $205,500
- Annual tax amount: $1,025
- Date on market: 10/7/2025
Estimated market value
Not available
Estimated sales range
Not available
Not available
Price history
Price history
| Date | Event | Price |
|---|---|---|
| 1/20/2026 | Contingent | $319,999$159/sqft |
Source: | ||
| 12/6/2025 | Listed for sale | $319,999$159/sqft |
Source: | ||
| 11/16/2025 | Contingent | $319,999$159/sqft |
Source: | ||
| 10/28/2025 | Price change | $319,999-2.7%$159/sqft |
Source: | ||
| 10/7/2025 | Listed for sale | $329,000-0.3%$163/sqft |
Source: | ||
| 9/15/2025 | Listing removed | $329,999$164/sqft |
Source: | ||
| 8/25/2025 | Price change | $329,999-1.5%$164/sqft |
Source: | ||
| 7/16/2025 | Price change | $334,999-5.6%$166/sqft |
Source: | ||
| 6/22/2025 | Price change | $354,999-1.4%$176/sqft |
Source: | ||
| 5/19/2025 | Price change | $359,999-1.4%$179/sqft |
Source: | ||
| 4/30/2025 | Price change | $364,999-1.4%$181/sqft |
Source: | ||
| 3/29/2025 | Listed for sale | $369,999-2.6%$184/sqft |
Source: | ||
| 3/23/2025 | Listing removed | $379,999$188/sqft |
Source: | ||
| 3/4/2025 | Listed for sale | $379,999+90%$188/sqft |
Source: | ||
| 10/17/2024 | Sold | $200,000-13%$99/sqft |
Source: | ||
| 9/6/2024 | Contingent | $230,000$114/sqft |
Source: | ||
| 4/26/2024 | Listed for sale | $230,000$114/sqft |
Source: | ||
| 4/13/2024 | Contingent | $230,000$114/sqft |
Source: | ||
| 4/4/2024 | Price change | $230,000-4.2%$114/sqft |
Source: | ||
| 2/19/2024 | Listed for sale | $240,000+20%$119/sqft |
Source: | ||
| 1/7/2021 | Listing removed | -- |
Source: Owner Report a problem | ||
| 1/4/2021 | Listed for sale | $200,000+73.9%$99/sqft |
Source: Owner Report a problem | ||
| 4/18/2007 | Sold | $115,000$57/sqft |
Source: Public Record Report a problem | ||
Public tax history
Public tax history
| Year | Property taxes | Tax assessment |
|---|---|---|
| 2025 | $1,025 | $51,375 |
| 2024 | $1,025 | $51,375 |
| 2023 | $1,025 +6.4% | $51,375 |
| 2022 | $963 +25.5% | $51,375 +92.6% |
| 2021 | $768 | $26,675 |
| 2020 | $768 +12.4% | $26,675 |
| 2019 | $683 -4.2% | $26,675 |
| 2018 | $713 +0% | $26,675 |
| 2017 | $713 +6.1% | $26,675 +6.2% |
| 2016 | $672 | $25,125 |
| 2015 | $672 +0% | $25,125 +0% |
| 2014 | $671 | $25,115 |
| 2013 | $671 | $25,115 |
| 2012 | -- | $25,115 |
| 2011 | -- | $25,115 -3% |
| 2010 | $638 +5.1% | $25,889 |
| 2009 | $607 | $25,889 |
| 2008 | $607 +4.4% | $25,889 |
| 2007 | $582 -23.3% | $25,889 |
| 2006 | $759 +20.2% | $25,889 +20.2% |
| 2005 | $631 | $21,531 |
| 2004 | $631 +10.2% | $21,531 |
| 2002 | $573 | $21,531 |
| 2001 | -- | $21,531 -72.2% |
| 2000 | -- | $77,424 |
Find assessor info on the county website
BuyAbility℠ payment
Est. payment
$1,633/mo
Principal & interest
$1484
Property taxes
$149
Climate risks
Neighborhood: 37306
Nearby schools
GreatSchools rating
- 5/10Huntland SchoolGrades: PK-12Distance: 3.2 mi
Schools provided by the listing agent
- Elementary: Huntland School
- Middle: Huntland School
- High: Huntland School
Source: RealTracs MLS as distributed by MLS GRID. This data may not be complete. We recommend contacting the local school district to confirm school assignments for this home.
