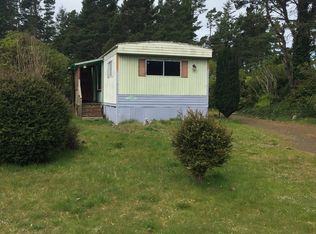Recent fire inside house. House is not livable. Single car garage. Storage shed. Lg backyard. Like to garden? Great area for flowers & veggies. Walking distance to Miller Park. Take a sack lunch, enjoy the picnic area at the park or take a stroll on the walking path. Dog Park & Senior Center close by. Home being sold as-is. Seller will remove only the items she wants, everything else, the buyer will be responsible for.DO NOT ENTER HOUSE
This property is off market, which means it's not currently listed for sale or rent on Zillow. This may be different from what's available on other websites or public sources.
