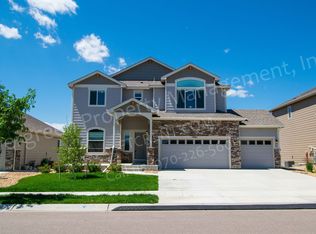Sold for $715,000 on 05/09/25
$715,000
1481 Larimer Ridge Pkwy, Timnath, CO 80547
5beds
3,113sqft
Residential-Detached, Residential
Built in 2019
7,032 Square Feet Lot
$710,700 Zestimate®
$230/sqft
$3,433 Estimated rent
Home value
$710,700
$675,000 - $746,000
$3,433/mo
Zestimate® history
Loading...
Owner options
Explore your selling options
What's special
Welcome to this beautiful 5 bedroom, 4 bathroom home centrally located in Northern Colorado, with unobstructed mountain views of Longs Peak, Horsetooth Rock and "the A". Backing to open space, you'll love having no rear neighbors and with multiple parks, ponds and Kitchel Lake nearby it's recreation galore! As you enter, you'll love the bright and open main level complete with brand-new luxury plank vinyl flooring. The large primary bedroom is a serene retreat with lots of space including a five-piece primary bathroom. It features a beautifully finished basement, complete with a striking stone accent wall that adds both warmth and character to the space. Enjoy the possibilities - Whether you're hosting guests or enjoying a cozy evening in, the walkout basement provides a seamless flow to the outdoor areas, including a lovely sandbox for play-time and four raised garden beds. Outside, you'll also find an extended deck that's perfect for enjoying sunsets or entertaining while taking in the breathtaking mountain views. Main Level and Primary Bath Windows have been tinted to help with heat and UV protection. Other outdoor perks feature a well-maintained drip irrigation system, wireless sprinklers, and non-potable water for easy outdoor upkeep. The spacious 3-car garage offers ample shelving for storage and room for hobbyists. With fiber optic internet, you'll enjoy fast, reliable connectivity whether you're working from home or streaming your favorite shows. Access to i25 is easy and quick, downtown Fort Collins only a 15 minute drive and Costco less than 10 minutes - making it a prime location for ease and convenience!
Zillow last checked: 8 hours ago
Listing updated: May 09, 2025 at 01:34pm
Listed by:
Autumn Mestas 970-300-1985,
Kentwood RE Northern Prop Llc
Bought with:
Catherine Compton Halac
Daniels Group Real Estate
Source: IRES,MLS#: 1030287
Facts & features
Interior
Bedrooms & bathrooms
- Bedrooms: 5
- Bathrooms: 4
- Full bathrooms: 2
- 3/4 bathrooms: 1
- 1/2 bathrooms: 1
Primary bedroom
- Area: 266
- Dimensions: 19 x 14
Bedroom 2
- Area: 132
- Dimensions: 12 x 11
Bedroom 3
- Area: 121
- Dimensions: 11 x 11
Bedroom 4
- Area: 143
- Dimensions: 13 x 11
Bedroom 5
- Area: 130
- Dimensions: 13 x 10
Dining room
- Area: 120
- Dimensions: 12 x 10
Family room
- Area: 280
- Dimensions: 20 x 14
Kitchen
- Area: 132
- Dimensions: 12 x 11
Living room
- Area: 270
- Dimensions: 18 x 15
Heating
- Forced Air, Humidity Control
Cooling
- Central Air, Ceiling Fan(s)
Appliances
- Included: Gas Range/Oven, Dishwasher, Refrigerator, Bar Fridge, Microwave, Freezer
- Laundry: Upper Level
Features
- High Speed Internet, Eat-in Kitchen, Separate Dining Room, Open Floorplan, Kitchen Island, Open Floor Plan
- Flooring: Tile
- Windows: Window Coverings
- Basement: Partially Finished,Walk-Out Access,Radon Unknown,Sump Pump
- Has fireplace: Yes
- Fireplace features: Gas, Living Room
Interior area
- Total structure area: 3,113
- Total interior livable area: 3,113 sqft
- Finished area above ground: 2,201
- Finished area below ground: 912
Property
Parking
- Total spaces: 3
- Parking features: Garage Door Opener, >8' Garage Door, Tandem
- Attached garage spaces: 3
- Details: Garage Type: Attached
Accessibility
- Accessibility features: Level Drive, Stall Shower
Features
- Levels: Two
- Stories: 2
- Patio & porch: Patio, Deck
- Exterior features: Lighting
- Fencing: Fenced,Wood,Wire
- Has view: Yes
- View description: Mountain(s), Hills
- Waterfront features: Lake Privileges
Lot
- Size: 7,032 sqft
- Features: Curbs, Gutters, Sidewalks, Lawn Sprinkler System, Level, Abuts Public Open Space, Within City Limits
Details
- Parcel number: R1663846
- Zoning: Res
- Special conditions: Private Owner
Construction
Type & style
- Home type: SingleFamily
- Property subtype: Residential-Detached, Residential
Materials
- Wood/Frame, Stone
- Roof: Composition
Condition
- Not New, Previously Owned
- New construction: No
- Year built: 2019
Utilities & green energy
- Electric: Electric, PVREA
- Gas: Natural Gas, Xcel
- Sewer: Other Water/Sewer
- Water: City Water, Other Water/Sewer, ELCO
- Utilities for property: Natural Gas Available, Electricity Available, Trash: Republic
Green energy
- Energy efficient items: HVAC
Community & neighborhood
Community
- Community features: Playground, Park, Hiking/Biking Trails
Location
- Region: Timnath
- Subdivision: Serratoga Falls
Other
Other facts
- Listing terms: Cash,Conventional,FHA,VA Loan
- Road surface type: Paved
Price history
| Date | Event | Price |
|---|---|---|
| 5/9/2025 | Sold | $715,000$230/sqft |
Source: | ||
| 4/7/2025 | Pending sale | $715,000$230/sqft |
Source: | ||
| 4/4/2025 | Listed for sale | $715,000+55.9%$230/sqft |
Source: | ||
| 6/28/2019 | Sold | $458,650$147/sqft |
Source: Public Record Report a problem | ||
Public tax history
| Year | Property taxes | Tax assessment |
|---|---|---|
| 2024 | $6,081 +20.7% | $41,239 -1% |
| 2023 | $5,039 -0.9% | $41,638 +31.4% |
| 2022 | $5,086 -6% | $31,699 -2.8% |
Find assessor info on the county website
Neighborhood: 80547
Nearby schools
GreatSchools rating
- 8/10Timnath Elementary SchoolGrades: PK-5Distance: 2.5 mi
- 5/10Timnath Middle-High SchoolGrades: 6-12Distance: 1 mi
Schools provided by the listing agent
- Elementary: Timnath
- Middle: Timnath Middle-High School
- High: Timnath Middle-High School
Source: IRES. This data may not be complete. We recommend contacting the local school district to confirm school assignments for this home.
Get a cash offer in 3 minutes
Find out how much your home could sell for in as little as 3 minutes with a no-obligation cash offer.
Estimated market value
$710,700
Get a cash offer in 3 minutes
Find out how much your home could sell for in as little as 3 minutes with a no-obligation cash offer.
Estimated market value
$710,700
