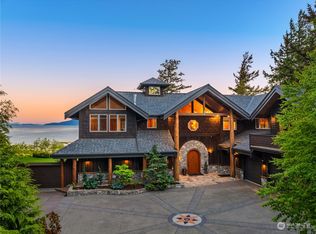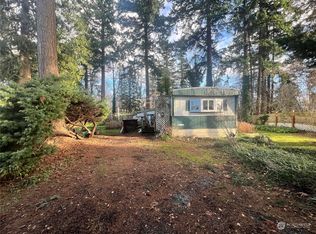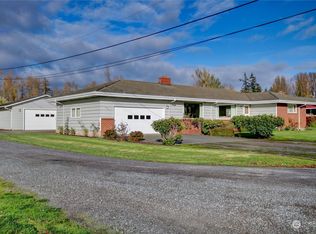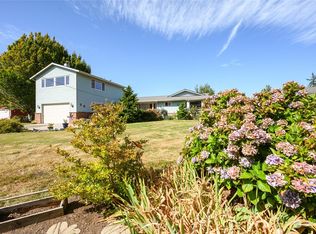Sold
Listed by:
Chet E. Kenoyer,
Windermere Real Estate Whatcom
Bought with: Windermere Real Estate Whatcom
$2,400,000
1481 Island View Drive, Bellingham, WA 98225
4beds
7,122sqft
Single Family Residence
Built in 1999
0.77 Acres Lot
$2,421,400 Zestimate®
$337/sqft
$6,337 Estimated rent
Home value
$2,421,400
$2.18M - $2.69M
$6,337/mo
Zestimate® history
Loading...
Owner options
Explore your selling options
What's special
Don't miss an opportunity to enjoy one of Bellingham's most stunning bay views with beach access. Located at the end of a non-through street, this 7,000 plus square foot, highly detailed estate was custom built for the current owners and is situated on nearly an acre. Enjoy spectacular sunsets, city lights, endless views of the San Juan Islands, and one of the most beautiful yards and gardens imaginable. Features include a spacious open floor plan with 4 bedrooms, 6 baths, 2 offices, a cozy game room, and a primary suite with a spa-like bath. In addition, there is a separate living area, ideal for ultimate privacy for extended living or guests. The perfect location, seldom found, offering serenity from a busy life!
Zillow last checked: 8 hours ago
Listing updated: September 18, 2024 at 09:42am
Listed by:
Chet E. Kenoyer,
Windermere Real Estate Whatcom
Bought with:
Troy Strong, 2655
Windermere Real Estate Whatcom
Source: NWMLS,MLS#: 2269028
Facts & features
Interior
Bedrooms & bathrooms
- Bedrooms: 4
- Bathrooms: 6
- Full bathrooms: 3
- 3/4 bathrooms: 2
- 1/2 bathrooms: 1
- Main level bathrooms: 3
- Main level bedrooms: 2
Primary bedroom
- Level: Second
Bedroom
- Level: Main
Bedroom
- Level: Second
Bedroom
- Level: Main
Bathroom full
- Level: Second
Bathroom three quarter
- Level: Second
Bathroom three quarter
- Level: Main
Bathroom full
- Level: Lower
Bathroom full
- Level: Main
Other
- Level: Main
Bonus room
- Level: Third
Den office
- Level: Second
Dining room
- Level: Main
Entry hall
- Level: Main
Family room
- Level: Lower
Kitchen with eating space
- Level: Main
Living room
- Level: Main
Utility room
- Level: Main
Heating
- Fireplace(s), Forced Air, High Efficiency (Unspecified)
Cooling
- None
Appliances
- Included: Dishwasher(s), Double Oven, Dryer(s), Disposal, Microwave(s), Refrigerator(s), Stove(s)/Range(s), Washer(s), Garbage Disposal
Features
- Bath Off Primary, Central Vacuum, Ceiling Fan(s), Dining Room
- Flooring: Ceramic Tile, Hardwood, Slate, Carpet
- Doors: French Doors
- Windows: Double Pane/Storm Window, Skylight(s)
- Basement: Partially Finished
- Number of fireplaces: 2
- Fireplace features: Gas, Lower Level: 1, Main Level: 1, Fireplace
Interior area
- Total structure area: 7,122
- Total interior livable area: 7,122 sqft
Property
Parking
- Total spaces: 2
- Parking features: Attached Carport, Driveway, RV Parking
- Has carport: Yes
- Covered spaces: 2
Features
- Levels: Two
- Stories: 2
- Entry location: Main
- Patio & porch: Bath Off Primary, Built-In Vacuum, Ceiling Fan(s), Ceramic Tile, Double Pane/Storm Window, Dining Room, Fireplace, French Doors, Hardwood, Security System, Skylight(s), Vaulted Ceiling(s), Walk-In Closet(s), Wall to Wall Carpet, Wet Bar, Wired for Generator
- Has spa: Yes
- Has view: Yes
- View description: Bay, Mountain(s), River
- Has water view: Yes
- Water view: Bay,River
- Waterfront features: Bank-High, Bay/Harbor, Saltwater
Lot
- Size: 0.77 Acres
- Features: Cable TV, Deck, Fenced-Partially, Gas Available, Green House, High Speed Internet, Hot Tub/Spa, Irrigation, Outbuildings, Patio, RV Parking, Sprinkler System
- Topography: Level,Sloped
- Residential vegetation: Fruit Trees, Garden Space
Details
- Parcel number: 3802162881400000
- Special conditions: Standard
- Other equipment: Wired for Generator
Construction
Type & style
- Home type: SingleFamily
- Architectural style: Craftsman
- Property subtype: Single Family Residence
Materials
- Cement Planked, Stone, Wood Siding
- Foundation: Poured Concrete
- Roof: Composition
Condition
- Good
- Year built: 1999
Utilities & green energy
- Electric: Company: PSE
- Sewer: Septic Tank, Company: Septic
- Water: Public, Company: Water District 2
Community & neighborhood
Security
- Security features: Security System
Location
- Region: Bellingham
- Subdivision: Bellingham
Other
Other facts
- Listing terms: Cash Out
- Cumulative days on market: 266 days
Price history
| Date | Event | Price |
|---|---|---|
| 9/17/2024 | Sold | $2,400,000-2%$337/sqft |
Source: | ||
| 8/13/2024 | Pending sale | $2,450,000$344/sqft |
Source: | ||
| 7/26/2024 | Listed for sale | $2,450,000-27.3%$344/sqft |
Source: | ||
| 10/17/2023 | Listing removed | -- |
Source: Realogics Sothebys International Realty | ||
| 12/21/2022 | Listed for sale | $3,369,000+68.5%$473/sqft |
Source: Realogics Sothebys International Realty #2023300 | ||
Public tax history
| Year | Property taxes | Tax assessment |
|---|---|---|
| 2024 | $25,095 +6.6% | $2,602,703 -4.2% |
| 2023 | $23,541 +9% | $2,717,175 +23% |
| 2022 | $21,593 +9.2% | $2,209,085 +21% |
Find assessor info on the county website
Neighborhood: Marietta-Alderwood
Nearby schools
GreatSchools rating
- 5/10Alderwood Elementary SchoolGrades: PK-5Distance: 1.6 mi
- 6/10Shuksan Middle SchoolGrades: 6-8Distance: 2.7 mi
- 7/10Squalicum High SchoolGrades: 9-12Distance: 6.3 mi



