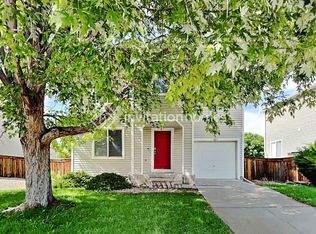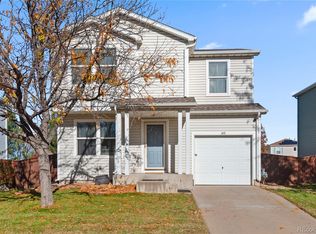Sold for $425,000 on 01/31/25
$425,000
1481 Hummingbird Circle, Brighton, CO 80601
3beds
1,470sqft
Single Family Residence
Built in 2001
5,569 Square Feet Lot
$413,300 Zestimate®
$289/sqft
$2,496 Estimated rent
Home value
$413,300
$384,000 - $446,000
$2,496/mo
Zestimate® history
Loading...
Owner options
Explore your selling options
What's special
This lovely 3-bedroom, 3-bathroom home offers a perfect mix of comfort and convenience. The inviting living room features a cozy fireplace, ideal for relaxing evenings. In the kitchen you will find updated stainless steel appliances, so you can cook your meals to perfection. Upstairs the primary bedroom does have laundry room access, to make laundry a breeze. The spacious backyard has plenty of room for outdoor activities, complete with a view that includes glimpses of a nearby lake and the distant mountain range. Enjoy easy access to trails and parks, perfect for an active lifestyle, with entertainment and dining options just a short distance away. This property is a wonderful blend of peaceful living and modern convenience—don’t miss out!
Lender providing a credit on this home, reach out to listing agent for terms and details.
Zillow last checked: 8 hours ago
Listing updated: February 03, 2025 at 11:43am
Listed by:
Janel Fisher 303-915-5068 janel@thebairdteam.net,
LPT Realty,
The Baird Team 720-323-3758,
LPT Realty
Bought with:
Alex Haar, 100103213
Thrive Real Estate Group
Source: REcolorado,MLS#: 8996589
Facts & features
Interior
Bedrooms & bathrooms
- Bedrooms: 3
- Bathrooms: 3
- Full bathrooms: 2
- 1/2 bathrooms: 1
- Main level bathrooms: 1
Primary bedroom
- Level: Upper
Bedroom
- Level: Upper
Bedroom
- Level: Upper
Primary bathroom
- Level: Upper
Bathroom
- Level: Main
Bathroom
- Level: Upper
Dining room
- Level: Main
Kitchen
- Level: Main
Laundry
- Level: Upper
Living room
- Level: Main
Heating
- Forced Air
Cooling
- Central Air
Appliances
- Included: Dishwasher, Microwave, Range, Refrigerator
Features
- Ceiling Fan(s), Pantry
- Flooring: Vinyl
- Has basement: No
- Number of fireplaces: 1
- Fireplace features: Living Room
- Common walls with other units/homes: No Common Walls
Interior area
- Total structure area: 1,470
- Total interior livable area: 1,470 sqft
- Finished area above ground: 1,470
Property
Parking
- Total spaces: 1
- Parking features: Concrete
- Attached garage spaces: 1
Features
- Levels: Two
- Stories: 2
- Fencing: Full
Lot
- Size: 5,569 sqft
Details
- Parcel number: R0122057
- Special conditions: Standard
Construction
Type & style
- Home type: SingleFamily
- Architectural style: Traditional
- Property subtype: Single Family Residence
Materials
- Frame
- Roof: Composition
Condition
- Year built: 2001
Utilities & green energy
- Sewer: Public Sewer
- Water: Public
- Utilities for property: Electricity Connected
Community & neighborhood
Location
- Region: Brighton
- Subdivision: Platte River Ranch Filing 5
HOA & financial
HOA
- Has HOA: Yes
- Association name: Platte River Ranch South Metro
- Association phone: 720-541-7725
Other
Other facts
- Listing terms: Cash,Conventional,FHA,VA Loan
- Ownership: Individual
- Road surface type: Paved
Price history
| Date | Event | Price |
|---|---|---|
| 1/31/2025 | Sold | $425,000-3.4%$289/sqft |
Source: | ||
| 1/13/2025 | Pending sale | $440,000$299/sqft |
Source: | ||
| 11/13/2024 | Listed for sale | $440,000+2.3%$299/sqft |
Source: | ||
| 6/22/2021 | Sold | $430,000+104.8%$293/sqft |
Source: Public Record | ||
| 7/21/2015 | Sold | $210,000+85.8%$143/sqft |
Source: Public Record | ||
Public tax history
| Year | Property taxes | Tax assessment |
|---|---|---|
| 2025 | $3,637 +6.2% | $25,940 -14% |
| 2024 | $3,425 +16.4% | $30,170 |
| 2023 | $2,943 +8.3% | $30,170 +35.5% |
Find assessor info on the county website
Neighborhood: 80601
Nearby schools
GreatSchools rating
- 4/10Henderson Elementary SchoolGrades: PK-5Distance: 3.1 mi
- 4/10RODGER QUIST MIDDLE SCHOOLGrades: 6-8Distance: 3.1 mi
- 5/10Riverdale Ridge High SchoolGrades: 9-12Distance: 3 mi
Schools provided by the listing agent
- Elementary: Henderson
- Middle: Roger Quist
- High: Riverdale Ridge
- District: School District 27-J
Source: REcolorado. This data may not be complete. We recommend contacting the local school district to confirm school assignments for this home.
Get a cash offer in 3 minutes
Find out how much your home could sell for in as little as 3 minutes with a no-obligation cash offer.
Estimated market value
$413,300
Get a cash offer in 3 minutes
Find out how much your home could sell for in as little as 3 minutes with a no-obligation cash offer.
Estimated market value
$413,300

