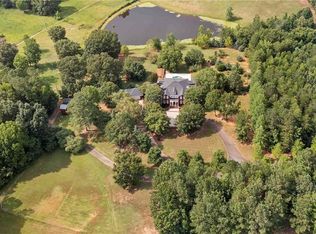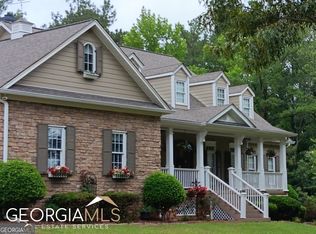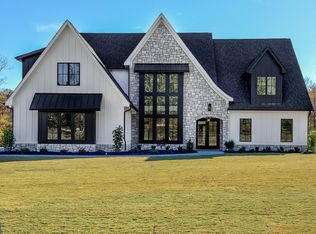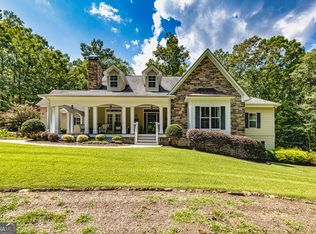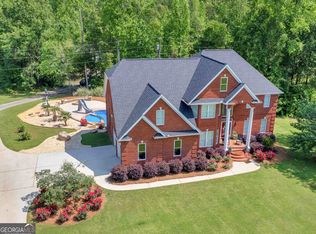BACK ON MARKET DUE TO NO FAULT OF THE SELLER OR PROPERTY. This meticulously maintained Fayette County estate sits on more than 11 picturesque acres with a pecan orchard, fenced in-ground pool, newly repaved basketball and pickleball courts, oversized 3-car garage with custom cabinetry, detached workshop/garage and a beautifully updated home. The soaring ceilings set a luxurious tone the second you enter the foyer. Entertainers will love the floor plan with a kitchen that opens up to a family room and has easy access to the spacious deck that looks out over the pool and expansive back pasture. The master suite is upstairs and comes complete with a sitting room, coffee bar area, and walk-in closet. In addition to the 5 guest rooms upstairs, the basement has two bedrooms and two bathrooms in addition to the second kitchen, making it a great space for in-laws or just extra privacy for your guests. Country living doesn't have to be without luxury and the highest level of functionality. This is one of Fayette County's must-see properties!
Pending
$1,495,000
1481 Highway 85 Connector, Brooks, GA 30205
8beds
9,350sqft
Est.:
Single Family Residence, Residential
Built in 1997
11.19 Acres Lot
$-- Zestimate®
$160/sqft
$-- HOA
What's special
Fenced in-ground poolSoaring ceilingsSpacious deckCoffee bar areaWalk-in closetPecan orchard
- 207 days |
- 656 |
- 32 |
Zillow last checked: 9 hours ago
Listing updated: December 03, 2025 at 07:23am
Listing Provided by:
CLAY HENDERSON,
Atlanta Fine Homes Sotheby's International 770-652-1890,
Haden Henderson,
Atlanta Fine Homes Sotheby's International
Source: FMLS GA,MLS#: 7577921
Facts & features
Interior
Bedrooms & bathrooms
- Bedrooms: 8
- Bathrooms: 9
- Full bathrooms: 6
- 1/2 bathrooms: 3
Rooms
- Room types: Bonus Room, Family Room, Living Room, Office, Workshop
Primary bedroom
- Features: Oversized Master, Sitting Room
- Level: Oversized Master, Sitting Room
Bedroom
- Features: Oversized Master, Sitting Room
Primary bathroom
- Features: Double Vanity, Separate Tub/Shower, Soaking Tub
Dining room
- Features: Seats 12+, Separate Dining Room
Kitchen
- Features: Breakfast Bar, Breakfast Room, Cabinets White, Eat-in Kitchen, Kitchen Island, Pantry, Second Kitchen, Stone Counters, View to Family Room
Heating
- Central, Electric, Propane
Cooling
- Ceiling Fan(s), Central Air
Appliances
- Included: Dishwasher, Dryer, Electric Cooktop, Electric Oven, Microwave, Range Hood, Refrigerator, Washer
- Laundry: Laundry Room, Main Level
Features
- Bookcases, Entrance Foyer 2 Story, High Ceilings, High Ceilings 10 ft Main, High Ceilings 10 ft Upper, High Speed Internet, His and Hers Closets, Tray Ceiling(s), Walk-In Closet(s)
- Flooring: Carpet, Hardwood
- Windows: None
- Basement: Other
- Number of fireplaces: 4
- Fireplace features: Basement, Family Room, Living Room, Master Bedroom
- Common walls with other units/homes: No Common Walls
Interior area
- Total structure area: 9,350
- Total interior livable area: 9,350 sqft
- Finished area above ground: 6,250
- Finished area below ground: 3,116
Video & virtual tour
Property
Parking
- Total spaces: 5
- Parking features: Attached, Detached, Driveway, Garage, Garage Faces Side, Storage
- Attached garage spaces: 5
- Has uncovered spaces: Yes
Accessibility
- Accessibility features: None
Features
- Levels: Two
- Stories: 2
- Patio & porch: Covered, Deck, Front Porch, Patio
- Exterior features: Storage, Other
- Pool features: Gunite, In Ground
- Spa features: None
- Fencing: None
- Has view: Yes
- View description: Pool, Rural, Trees/Woods
- Waterfront features: None
- Body of water: None
Lot
- Size: 11.19 Acres
- Features: Back Yard, Front Yard, Landscaped, Zero Lot Line
Details
- Additional structures: Garage(s), Workshop
- Parcel number: 0402 061
- Other equipment: None
- Horse amenities: None
Construction
Type & style
- Home type: SingleFamily
- Architectural style: French Provincial
- Property subtype: Single Family Residence, Residential
Materials
- Stone
- Foundation: Concrete Perimeter
- Roof: Composition,Shingle
Condition
- Resale
- New construction: No
- Year built: 1997
Utilities & green energy
- Electric: 110 Volts, 220 Volts in Workshop
- Sewer: Septic Tank
- Water: Well
- Utilities for property: Electricity Available, Other
Green energy
- Energy efficient items: None
- Energy generation: None
Community & HOA
Community
- Features: None
- Security: None
- Subdivision: None
HOA
- Has HOA: No
Location
- Region: Brooks
Financial & listing details
- Price per square foot: $160/sqft
- Tax assessed value: $1,834,530
- Annual tax amount: $6,104
- Date on market: 5/29/2025
- Cumulative days on market: 186 days
- Electric utility on property: Yes
- Road surface type: Asphalt, Paved
Estimated market value
Not available
Estimated sales range
Not available
$5,581/mo
Price history
Price history
| Date | Event | Price |
|---|---|---|
| 12/3/2025 | Pending sale | $1,495,000$160/sqft |
Source: | ||
| 9/17/2025 | Price change | $1,495,000-6.6%$160/sqft |
Source: | ||
| 5/29/2025 | Listed for sale | $1,600,000+166.7%$171/sqft |
Source: | ||
| 9/2/2018 | Sold | $600,000$64/sqft |
Source: Public Record Report a problem | ||
Public tax history
Public tax history
| Year | Property taxes | Tax assessment |
|---|---|---|
| 2024 | $5,597 | $733,812 +7.4% |
| 2023 | -- | $683,520 +6.8% |
| 2022 | -- | $639,744 +11.3% |
Find assessor info on the county website
BuyAbility℠ payment
Est. payment
$8,748/mo
Principal & interest
$7340
Property taxes
$885
Home insurance
$523
Climate risks
Neighborhood: 30205
Nearby schools
GreatSchools rating
- 8/10Peeples Elementary SchoolGrades: PK-5Distance: 5.6 mi
- 9/10Whitewater Middle SchoolGrades: 6-8Distance: 8.4 mi
- 9/10Whitewater High SchoolGrades: 9-12Distance: 7.8 mi
Schools provided by the listing agent
- Elementary: Peeples
- Middle: Whitewater
- High: Whitewater
Source: FMLS GA. This data may not be complete. We recommend contacting the local school district to confirm school assignments for this home.
- Loading
