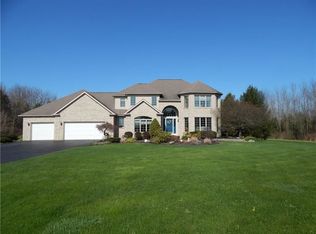Meticulously Maintained Colonial on 5 acres! Feel the serenity the minute you start the journey down the driveway, set back off the road, Just over 3000 sq ft, 5 bedrooms,3.5 baths with an updated kitchen that features granite counter tops and cherry cabinets, pride of ownership is beaming here! Ample living space includes a 2 bedroom in-law complete with it's own kitchen, bathroom and laundry area! The Partially finished basement offers an additional full bath and a walk up to the garage. Large master suite boasts a stand up shower, jacuzzi tub and vanity area! New Furnace and A/C in 2017! New driveway 2019, 30x60 Pole Barn with a 20x40 overhang. Enjoy a park-like setting off the rear deck or walk the trails in back! Webster Schools!
This property is off market, which means it's not currently listed for sale or rent on Zillow. This may be different from what's available on other websites or public sources.
