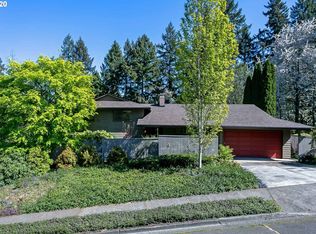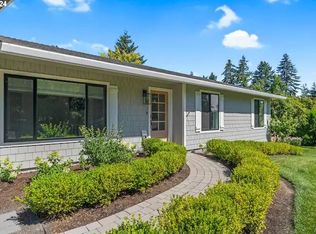Sold
$867,000
1481 Greentree Cir, Lake Oswego, OR 97034
4beds
2,704sqft
Residential, Single Family Residence
Built in 1978
10,018.8 Square Feet Lot
$955,200 Zestimate®
$321/sqft
$4,082 Estimated rent
Home value
$955,200
$888,000 - $1.03M
$4,082/mo
Zestimate® history
Loading...
Owner options
Explore your selling options
What's special
Open and airy this mid-century mod home offers easy living with a contemporary flair. You are greeted with vaulted ceilings, a floor-to-ceiling rock fireplace, and walls of windows with oodles of light. There are two bedrooms on the main floor including the primary bedroom with a lovely updated bath and access to the deck. On the lower level, you will find two additional bedrooms, a bathroom, and a family room with ample space for multiple living options. New roof in 2020 and a 2-car garage.
Zillow last checked: 8 hours ago
Listing updated: December 29, 2023 at 03:04am
Listed by:
Linda Heinrichs 503-502-5227,
Keller Williams Realty Portland Premiere
Bought with:
Whitney Parker, 201004143
Redfin
Source: RMLS (OR),MLS#: 23462501
Facts & features
Interior
Bedrooms & bathrooms
- Bedrooms: 4
- Bathrooms: 3
- Full bathrooms: 3
- Main level bathrooms: 2
Primary bedroom
- Features: Sliding Doors, Suite, Wallto Wall Carpet
- Level: Main
Bedroom 2
- Features: Wallto Wall Carpet
- Level: Main
Bedroom 3
- Features: Wallto Wall Carpet
- Level: Lower
Bedroom 4
- Features: Wallto Wall Carpet
- Level: Lower
Dining room
- Features: Wallto Wall Carpet
- Level: Main
Family room
- Features: Fireplace, Wallto Wall Carpet
- Level: Lower
Kitchen
- Level: Main
Living room
- Features: Fireplace, Sliding Doors, Vaulted Ceiling, Wallto Wall Carpet
- Level: Main
Heating
- Forced Air, Heat Pump, Fireplace(s)
Cooling
- Heat Pump
Appliances
- Included: Built In Oven, Dishwasher, Disposal, Free-Standing Refrigerator, Stainless Steel Appliance(s), Electric Water Heater
Features
- Vaulted Ceiling(s), Suite, Tile
- Flooring: Tile, Wall to Wall Carpet, Wood
- Doors: Sliding Doors
- Basement: Crawl Space,Finished
- Fireplace features: Wood Burning
Interior area
- Total structure area: 2,704
- Total interior livable area: 2,704 sqft
Property
Parking
- Total spaces: 2
- Parking features: Driveway, On Street, Attached
- Attached garage spaces: 2
- Has uncovered spaces: Yes
Accessibility
- Accessibility features: Accessible Entrance, Garage On Main, Main Floor Bedroom Bath, Accessibility
Features
- Stories: 2
- Patio & porch: Deck
- Exterior features: Garden, Yard
Lot
- Size: 10,018 sqft
- Features: Private, Trees, SqFt 10000 to 14999
Details
- Parcel number: 00312888
Construction
Type & style
- Home type: SingleFamily
- Architectural style: Contemporary
- Property subtype: Residential, Single Family Residence
Materials
- Wood Siding
- Roof: Composition
Condition
- Resale
- New construction: No
- Year built: 1978
Utilities & green energy
- Sewer: Public Sewer
- Water: Public
- Utilities for property: Cable Connected
Community & neighborhood
Location
- Region: Lake Oswego
- Subdivision: Palisades
Other
Other facts
- Listing terms: Cash,Conventional
- Road surface type: Paved
Price history
| Date | Event | Price |
|---|---|---|
| 10/20/2023 | Sold | $867,000-0.9%$321/sqft |
Source: | ||
| 9/27/2023 | Pending sale | $875,000$324/sqft |
Source: | ||
| 9/8/2023 | Listed for sale | $875,000+40%$324/sqft |
Source: | ||
| 12/9/2016 | Sold | $625,000-0.6%$231/sqft |
Source: | ||
| 11/14/2016 | Pending sale | $628,800$233/sqft |
Source: Windermere Stellar #16420521 | ||
Public tax history
| Year | Property taxes | Tax assessment |
|---|---|---|
| 2024 | $9,040 +3% | $470,575 +3% |
| 2023 | $8,775 +3.1% | $456,869 +3% |
| 2022 | $8,514 +8.3% | $443,563 +3% |
Find assessor info on the county website
Neighborhood: Palisades
Nearby schools
GreatSchools rating
- 9/10Hallinan Elementary SchoolGrades: K-5Distance: 1.1 mi
- 6/10Lakeridge Middle SchoolGrades: 6-8Distance: 1.9 mi
- 9/10Lakeridge High SchoolGrades: 9-12Distance: 0.5 mi
Schools provided by the listing agent
- Elementary: Hallinan
- Middle: Lakeridge
- High: Lakeridge
Source: RMLS (OR). This data may not be complete. We recommend contacting the local school district to confirm school assignments for this home.
Get a cash offer in 3 minutes
Find out how much your home could sell for in as little as 3 minutes with a no-obligation cash offer.
Estimated market value
$955,200
Get a cash offer in 3 minutes
Find out how much your home could sell for in as little as 3 minutes with a no-obligation cash offer.
Estimated market value
$955,200

