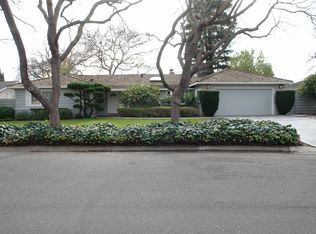Sold for $4,550,000 on 11/14/24
$4,550,000
1481 Elnora Ct, Los Altos, CA 94024
4beds
3,068sqft
Single Family Residence, Residential
Built in 1958
0.32 Acres Lot
$5,558,200 Zestimate®
$1,483/sqft
$7,893 Estimated rent
Home value
$5,558,200
$4.89M - $6.39M
$7,893/mo
Zestimate® history
Loading...
Owner options
Explore your selling options
What's special
This spacious 3,068 SF cul-de-sac home on an expansive 13,812 SF lot (with 4 bedrooms and 3 full bathrooms) could be ideal for multi-generational living and/or WFH. The kitchen flows into the family room, which opens to the back patio and big backyard. There is also a spacious second family room, with a nearby kitchenette and bathroom, located away from the other living spaces. It can serve a multitude of uses depending on your needs (in-law suite, music studio, home office, etc). This home is ideally situated at the end of a cul-de-sac on an expansive 1/3 acre rectangular lot and youll be fortunate to live among some of the friendliest neighbors. Located in desirable south Los Altos, this home offers tranquility and proximity to excellent schools* (including Homestead High), vibrant shopping centers, and bustling downtown Los Altos. Grant Park, just 2 short blocks away, is the hub of the neighborhood with a playground, sports fields, and senior center. Trader Joes, Lucky, Rite-Aid, Foothill Produce, Starbucks, Peets, Woodland library, and top-rated El Camino hospital are close by, too!
Zillow last checked: 8 hours ago
Listing updated: January 04, 2025 at 04:42am
Listed by:
Kevin Lu 01999867 650-446-5888,
Christie's International Real Estate Sereno 650-323-1900,
Andy Wong 01355319 650-388-0029,
Christie's International Real Estate Sereno
Bought with:
Ayelet Gingold, 01385315
Agam Real Estate
Source: MLSListings Inc,MLS#: ML81973590
Facts & features
Interior
Bedrooms & bathrooms
- Bedrooms: 4
- Bathrooms: 3
- Full bathrooms: 3
Dining room
- Features: DiningArea
Family room
- Features: KitchenFamilyRoomCombo
Kitchen
- Features: Countertop_Formica, ExhaustFan
Heating
- Central Forced Air Gas
Cooling
- Central Air
Appliances
- Included: Electric Cooktop, Dishwasher, Exhaust Fan, Range Hood, Gas Oven, Refrigerator, Washer/Dryer
- Laundry: Inside
Features
- Vaulted Ceiling(s), Open Beam Ceiling, Walk-In Closet(s)
- Flooring: Laminate, Wood
- Number of fireplaces: 1
- Fireplace features: Gas
Interior area
- Total structure area: 3,068
- Total interior livable area: 3,068 sqft
Property
Parking
- Total spaces: 2
- Parking features: Attached
- Attached garage spaces: 2
Features
- Stories: 1
- Patio & porch: Balcony/Patio
- Exterior features: Back Yard, Fenced, Storage Shed Structure
Lot
- Size: 0.32 Acres
Details
- Parcel number: 31812010
- Zoning: R1
- Special conditions: Standard
Construction
Type & style
- Home type: SingleFamily
- Property subtype: Single Family Residence, Residential
Materials
- Concrete
- Foundation: Concrete Perimeter and Slab
- Roof: Composition, Shingle
Condition
- New construction: No
- Year built: 1958
Utilities & green energy
- Gas: IndividualGasMeters, PublicUtilities
- Sewer: Public Sewer
- Water: Public
- Utilities for property: Public Utilities, Water Public, Solar
Community & neighborhood
Location
- Region: Los Altos
Other
Other facts
- Listing agreement: ExclusiveRightToSell
- Listing terms: CashorConventionalLoan
Price history
| Date | Event | Price |
|---|---|---|
| 11/14/2024 | Sold | $4,550,000$1,483/sqft |
Source: | ||
Public tax history
| Year | Property taxes | Tax assessment |
|---|---|---|
| 2025 | $85,393 +2650.8% | $4,550,000 +2750.3% |
| 2024 | $3,104 -2.1% | $159,630 +2% |
| 2023 | $3,172 -1.4% | $156,501 +2% |
Find assessor info on the county website
Neighborhood: 94024
Nearby schools
GreatSchools rating
- 8/10Montclaire Elementary SchoolGrades: K-5Distance: 0.7 mi
- 8/10Cupertino Middle SchoolGrades: 6-8Distance: 0.8 mi
- 10/10Homestead High SchoolGrades: 9-12Distance: 1.5 mi
Schools provided by the listing agent
- Elementary: MontclaireElementary
- Middle: CupertinoMiddle
- High: HomesteadHigh
- District: CupertinoUnion
Source: MLSListings Inc. This data may not be complete. We recommend contacting the local school district to confirm school assignments for this home.
Get a cash offer in 3 minutes
Find out how much your home could sell for in as little as 3 minutes with a no-obligation cash offer.
Estimated market value
$5,558,200
Get a cash offer in 3 minutes
Find out how much your home could sell for in as little as 3 minutes with a no-obligation cash offer.
Estimated market value
$5,558,200
