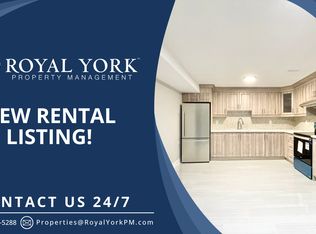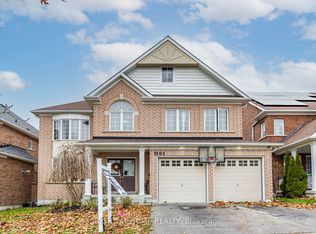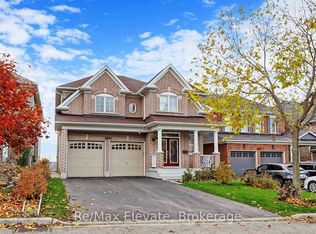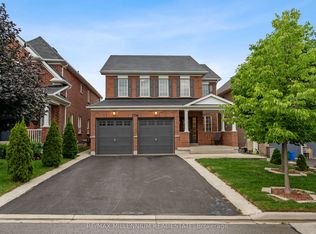Offers Anytime - Why Compete! Welcome to 1481 Dunedin Cres An Exceptional Family Home That Blends Warmth and Thoughtful Design! This meticulously maintained 4-bedroom, 3-bathroom home is freshly painted throughout and features a newly upgraded staircase with wrought iron pickets, adding a sophisticated touch to the interior. Step inside to an open-concept main floor with hardwood flooring, a modern kitchen with quartz countertops, a marble backsplash, and stylish cabinetry, and a spacious dining area filled with natural light. New designer light fixtures throughout enhance the space, creating a bright and inviting atmosphere. The sunken family room stands out with its vaulted ceiling, cozy gas fireplace, and large windows, making it a perfect space for relaxation and gatherings. Thoughtful half-wall cutouts provide an open feel while maintaining well-defined living areas. Upstairs, the primary suite is a true retreat, featuring a massive ensuite with a soaker tub, separate glass-enclosed shower, and double vanity with quartz countertops. The additional bedrooms are generously sized with ample closet space. Bathrooms have been beautifully updated with new vanities and quartz countertops; and a tankless water heater ensures efficiency. Outside, the beautifully crafted stone entranceway stairs add to the home's curb appeal, leading to a covered front porch - a welcoming spot to enjoy your morning coffee. Located in a prime neighborhood, this home is just minutes from top-rated schools, parks, shopping, and transit. With its modern updates and move-in-ready appeal, this is a must-see opportunity - don't miss out!
This property is off market, which means it's not currently listed for sale or rent on Zillow. This may be different from what's available on other websites or public sources.



