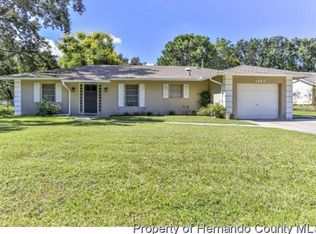Seller Motivated!! Beautiful Pine Aire Home on large private Lakefront Homesite. Spacious 3 Bedroom, 2 1/2 Bath, oversized 2 Car garage. Large eat in kitchen and beautiful familyroom with wood burning fireplace. Formal Living with Separate Formal Dining. This home has so much space the possibilities are endless! Large pool with beautiful waterfall and lanai. Florida living at its finest! Newer Roof and A/C for peace of mind.
This property is off market, which means it's not currently listed for sale or rent on Zillow. This may be different from what's available on other websites or public sources.
