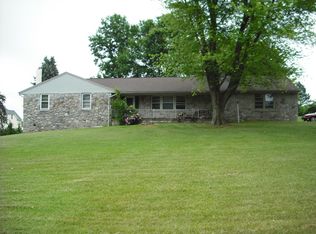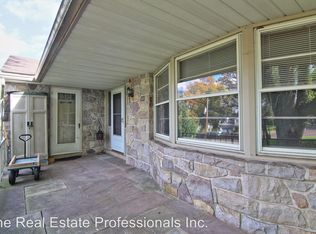Sold for $530,000
$530,000
1481 Chestnut Hill Rd, Pottstown, PA 19465
4beds
2,284sqft
Single Family Residence
Built in 1969
1.7 Acres Lot
$592,500 Zestimate®
$232/sqft
$3,154 Estimated rent
Home value
$592,500
$563,000 - $622,000
$3,154/mo
Zestimate® history
Loading...
Owner options
Explore your selling options
What's special
Welcome to 1481 Chestnut Hill Road. This 4 bedroom 3 bath home is located in North Coventry Township in the Owen J. Roberts School District. This home has been meticulously maintained and lovingly updated. Inside the new front door you will find the formal living room that features a large picture window and a wood burning fireplace. The fully remodeled kitchen features updated cabinetry, new countertops and a Jenn-air down draft range. Take notice of the real hardwood floors in the combined dining/kitchen. Step down from the kitchen into the family room, the perfect place to relax and catch the game. Just beyond the family room you will find the 4 season’s sunroom. Rounding out the amenities on the first floor are a full bath and a large bonus room. Use the bonus room as a 1st floor bedroom, office or multi-media room. Upstairs you will find 2 generously sized bedrooms which are served by the full hallway bath. The main bedroom suite includes a custom installed tile shower which satisfies the taste for modern design. Ceiling fans in every bedroom boost heating and cooling efficiency. Outside the oversized patio (20x22) has plenty of room to grill, chill and entertain. 1.7 acres provides plenty of room to run and play. The oversize shed has a heavy duty floor and makes a great workshop or garage for your weekend cruiser. Use your imagination and a little creativity to finish off the basement for additional living space. The new furnace was added in August '22 and will provide years of low maintenance service. Enjoy the cool comfort of central air-conditioning. The lot and neighborhood provide the feeling of deep suburban living, yet close enough to all the shopping, dining and recreation opportunities provided in nearby Pottstown. Easy access to local and regional commuting routes. UPDATED OFFER DEADLINE is SUNDAY May 21nd at 5:00PM
Zillow last checked: 8 hours ago
Listing updated: June 20, 2023 at 05:56am
Listed by:
Matt Green 610-310-4252,
Glocker & Company-Boyertown,
Co-Listing Agent: Chris Golden 484-374-3540,
Glocker & Company-Boyertown
Bought with:
Chris Golden
Glocker & Company-Boyertown
Source: Bright MLS,MLS#: PACT2044996
Facts & features
Interior
Bedrooms & bathrooms
- Bedrooms: 4
- Bathrooms: 3
- Full bathrooms: 3
- Main level bathrooms: 1
- Main level bedrooms: 1
Basement
- Area: 598
Heating
- Baseboard, Oil
Cooling
- Central Air, Electric
Appliances
- Included: Down Draft, Dishwasher, Microwave, Oven/Range - Electric, Refrigerator, Water Heater
- Laundry: In Basement, Laundry Room
Features
- Ceiling Fan(s), Combination Kitchen/Dining, Crown Molding, Entry Level Bedroom, Pantry, Recessed Lighting, Bathroom - Stall Shower, Upgraded Countertops, Plaster Walls, Dry Wall
- Flooring: Carpet, Hardwood, Luxury Vinyl, Tile/Brick, Wood
- Doors: Insulated
- Windows: Replacement
- Basement: Exterior Entry,Partially Finished,Water Proofing System
- Number of fireplaces: 1
- Fireplace features: Brick, Wood Burning
Interior area
- Total structure area: 2,284
- Total interior livable area: 2,284 sqft
- Finished area above ground: 1,686
- Finished area below ground: 598
Property
Parking
- Total spaces: 7
- Parking features: Garage Faces Front, Garage Door Opener, Asphalt, Crushed Stone, Driveway, Attached, Detached
- Attached garage spaces: 3
- Uncovered spaces: 4
Accessibility
- Accessibility features: None
Features
- Levels: Multi/Split,Two
- Stories: 2
- Patio & porch: Patio, Porch
- Exterior features: Rain Gutters
- Pool features: None
Lot
- Size: 1.70 Acres
- Features: Irregular Lot, Suburban
Details
- Additional structures: Above Grade, Below Grade, Outbuilding
- Parcel number: 1707 0001.0300
- Zoning: R10 RES: 1 FAM
- Special conditions: Standard
- Other equipment: Negotiable
Construction
Type & style
- Home type: SingleFamily
- Property subtype: Single Family Residence
Materials
- Vinyl Siding, Aluminum Siding, Stone
- Foundation: Block
- Roof: Asphalt
Condition
- Excellent
- New construction: No
- Year built: 1969
Utilities & green energy
- Electric: 200+ Amp Service
- Sewer: Public Sewer
- Water: Well
Community & neighborhood
Location
- Region: Pottstown
- Subdivision: None Available
- Municipality: NORTH COVENTRY TWP
Other
Other facts
- Listing agreement: Exclusive Right To Sell
- Listing terms: Cash,Conventional,FHA,USDA Loan,VA Loan
- Ownership: Fee Simple
- Road surface type: Black Top
Price history
| Date | Event | Price |
|---|---|---|
| 6/20/2023 | Sold | $530,000+6%$232/sqft |
Source: | ||
| 5/22/2023 | Pending sale | $499,900$219/sqft |
Source: | ||
| 5/17/2023 | Listed for sale | $499,900$219/sqft |
Source: | ||
Public tax history
| Year | Property taxes | Tax assessment |
|---|---|---|
| 2025 | $5,630 +1.8% | $127,720 |
| 2024 | $5,531 +2.5% | $127,720 |
| 2023 | $5,397 +1.7% | $127,720 |
Find assessor info on the county website
Neighborhood: 19465
Nearby schools
GreatSchools rating
- 7/10North Coventry Elementary SchoolGrades: K-6Distance: 1.4 mi
- 4/10Owen J Roberts Middle SchoolGrades: 7-8Distance: 2.9 mi
- 7/10Owen J Roberts High SchoolGrades: 9-12Distance: 2.8 mi
Schools provided by the listing agent
- Elementary: North Coventry
- Middle: Owen J Roberts
- High: Owen J Roberts
- District: Owen J Roberts
Source: Bright MLS. This data may not be complete. We recommend contacting the local school district to confirm school assignments for this home.
Get a cash offer in 3 minutes
Find out how much your home could sell for in as little as 3 minutes with a no-obligation cash offer.
Estimated market value$592,500
Get a cash offer in 3 minutes
Find out how much your home could sell for in as little as 3 minutes with a no-obligation cash offer.
Estimated market value
$592,500

